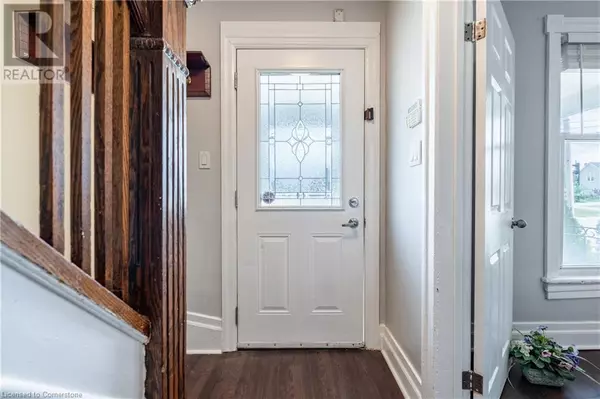3 Beds
2 Baths
919 SqFt
3 Beds
2 Baths
919 SqFt
Key Details
Property Type Single Family Home
Sub Type Freehold
Listing Status Active
Purchase Type For Sale
Square Footage 919 sqft
Price per Sqft $456
Subdivision 210 - Downtown
MLS® Listing ID 40752629
Style 2 Level
Bedrooms 3
Property Sub-Type Freehold
Source Cornerstone - Hamilton-Burlington
Property Description
Location
Province ON
Rooms
Kitchen 1.0
Extra Room 1 Second level 6'8'' x 10'9'' 3pc Bathroom
Extra Room 2 Second level 10'0'' x 7'6'' Bedroom
Extra Room 3 Second level 13'8'' x 11'1'' Primary Bedroom
Extra Room 4 Basement Measurements not available Utility room
Extra Room 5 Basement 17'0'' x 11'4'' Other
Extra Room 6 Main level 10'1'' x 11'4'' Bedroom
Interior
Heating Forced air,
Cooling Central air conditioning
Exterior
Parking Features No
View Y/N No
Private Pool No
Building
Story 2
Sewer Municipal sewage system
Architectural Style 2 Level
Others
Ownership Freehold








