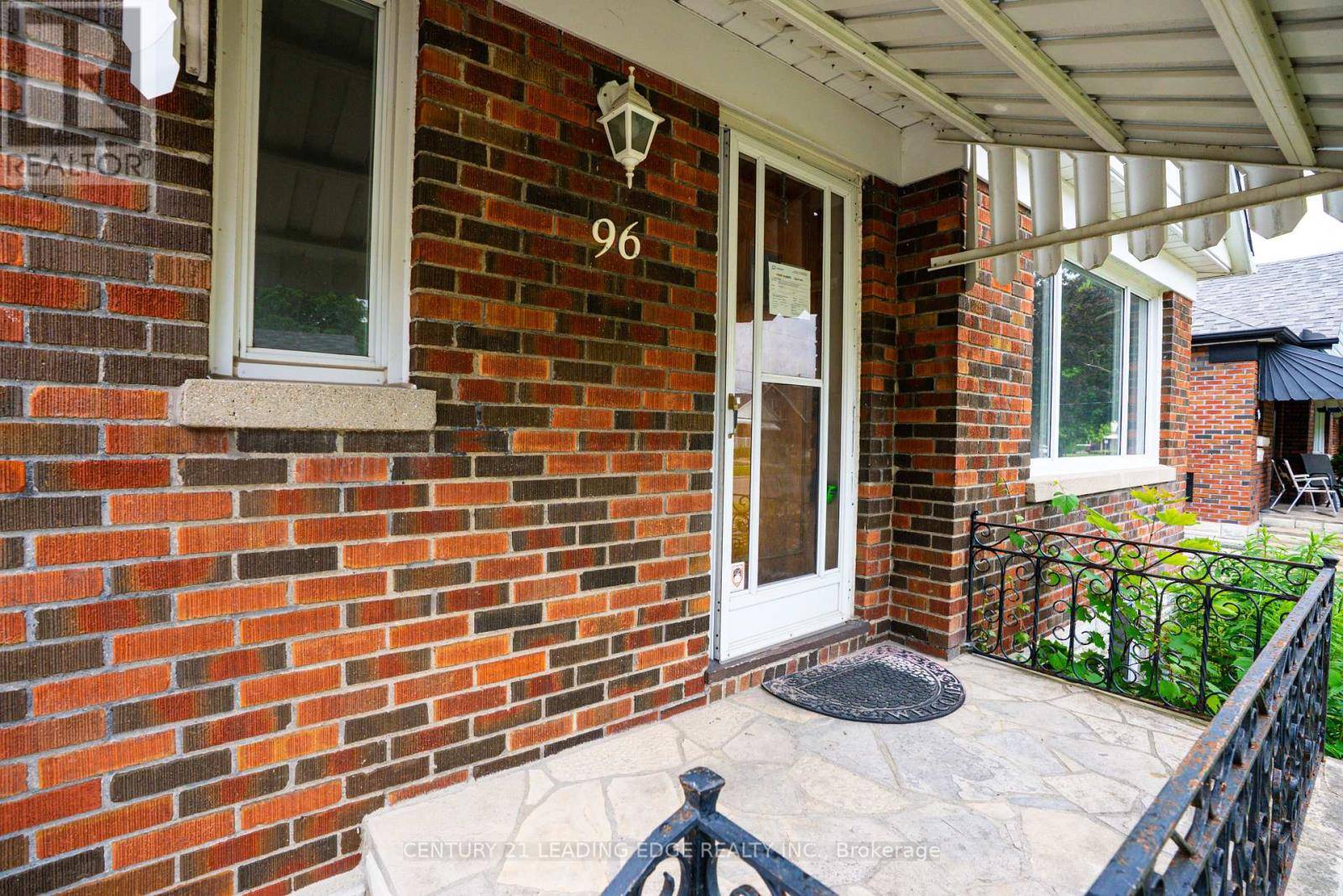4 Beds
2 Baths
700 SqFt
4 Beds
2 Baths
700 SqFt
Key Details
Property Type Single Family Home
Sub Type Freehold
Listing Status Active
Purchase Type For Sale
Square Footage 700 sqft
Price per Sqft $1,071
Subdivision O'Neill
MLS® Listing ID E12292683
Style Bungalow
Bedrooms 4
Property Sub-Type Freehold
Source Toronto Regional Real Estate Board
Property Description
Location
Province ON
Rooms
Kitchen 2.0
Extra Room 1 Basement 3.06 m X 1.9 m Kitchen
Extra Room 2 Basement 5.77 m X 3.2 m Living room
Extra Room 3 Basement Measurements not available Bedroom 4
Extra Room 4 Main level 4.45 m X 3.75 m Living room
Extra Room 5 Main level 3 m X 3.15 m Kitchen
Extra Room 6 Main level 3.44 m X 3.38 m Primary Bedroom
Interior
Heating Forced air
Cooling Central air conditioning
Flooring Hardwood, Tile, Laminate
Exterior
Parking Features Yes
View Y/N No
Total Parking Spaces 6
Private Pool No
Building
Story 1
Sewer Sanitary sewer
Architectural Style Bungalow
Others
Ownership Freehold








