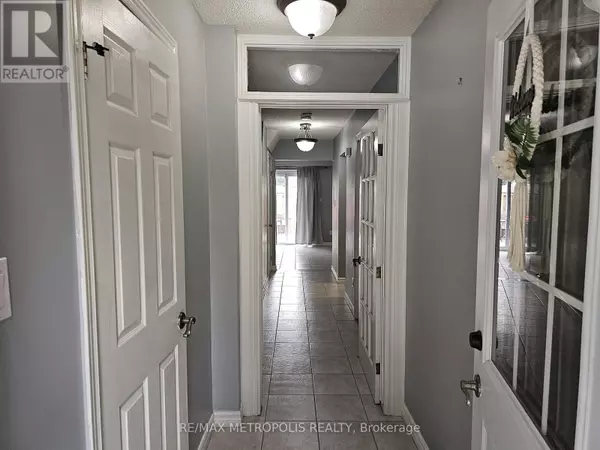3 Beds
2 Baths
1,000 SqFt
3 Beds
2 Baths
1,000 SqFt
Key Details
Property Type Townhouse
Sub Type Townhouse
Listing Status Active
Purchase Type For Rent
Square Footage 1,000 sqft
Subdivision Stoney Creek Mountain
MLS® Listing ID X12292502
Bedrooms 3
Half Baths 1
Property Sub-Type Townhouse
Source Toronto Regional Real Estate Board
Property Description
Location
Province ON
Rooms
Kitchen 1.0
Extra Room 1 Second level 4.54 m X 2.96 m Primary Bedroom
Extra Room 2 Second level 2.99 m X 2.56 m Bedroom 2
Extra Room 3 Second level 3.47 m X 2.8 m Bedroom 3
Extra Room 4 Basement 3.05 m X 4.88 m Recreational, Games room
Extra Room 5 Basement 2.74 m X 2.41 m Office
Extra Room 6 Main level 3.36 m X 3.66 m Living room
Interior
Heating Forced air
Cooling Central air conditioning
Flooring Tile
Exterior
Parking Features Yes
Community Features Pet Restrictions
View Y/N No
Total Parking Spaces 2
Private Pool No
Building
Story 2
Others
Ownership Condominium/Strata
Acceptable Financing Monthly
Listing Terms Monthly








