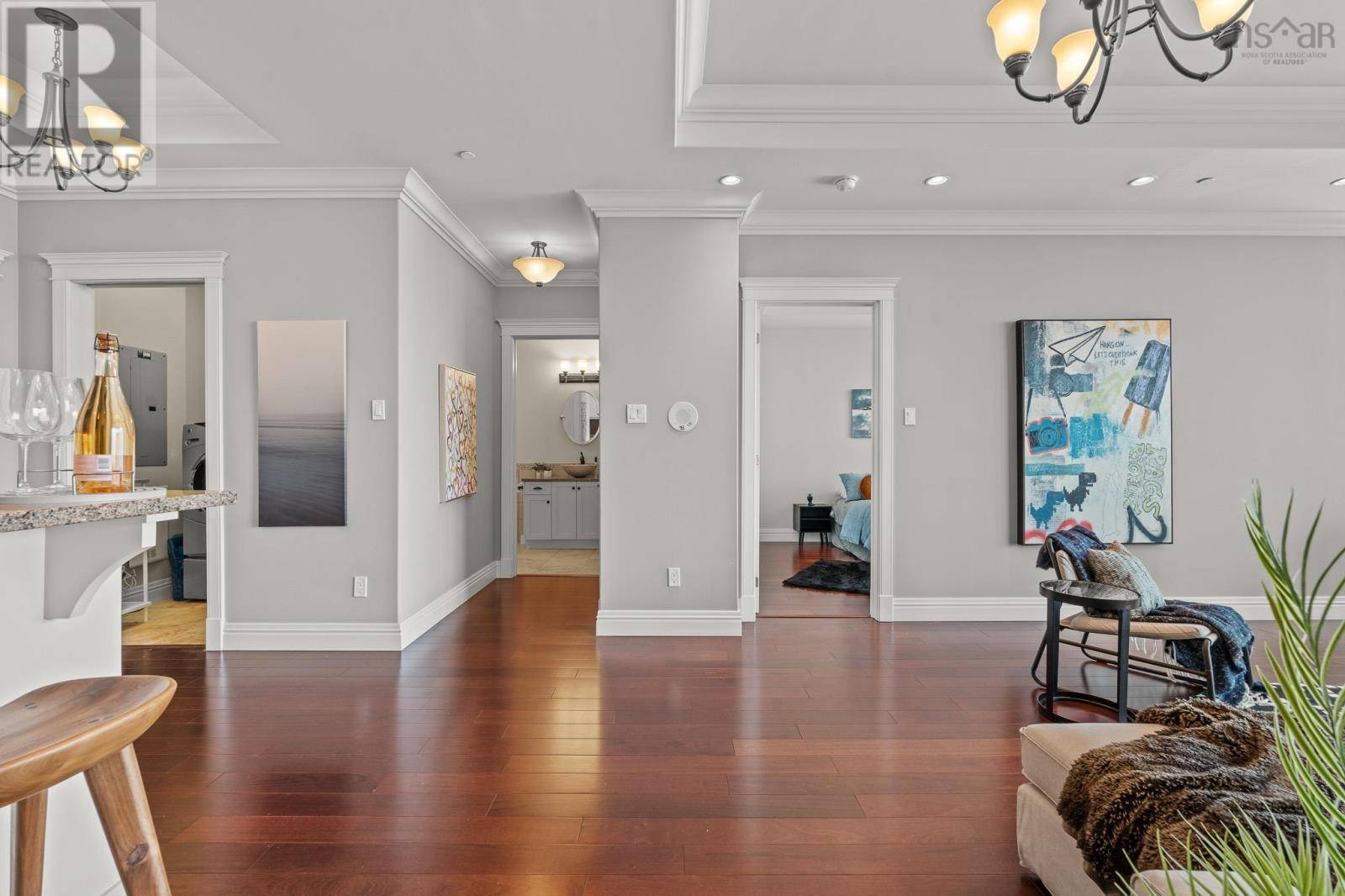2 Beds
2 Baths
1,380 SqFt
2 Beds
2 Baths
1,380 SqFt
Key Details
Property Type Condo
Sub Type Condominium/Strata
Listing Status Active
Purchase Type For Sale
Square Footage 1,380 sqft
Price per Sqft $652
Subdivision Halifax
MLS® Listing ID 202517963
Bedrooms 2
Condo Fees $786/mo
Year Built 2012
Property Sub-Type Condominium/Strata
Source Nova Scotia Association of REALTORS®
Property Description
Location
Province NS
Rooms
Kitchen 1.0
Extra Room 1 Main level 10.1x8.9 Kitchen
Extra Room 2 Main level 26.10x20.1 Living room
Extra Room 3 Main level 7.5x5.9 Laundry room
Extra Room 4 Main level 20.1x11.9 Primary Bedroom
Extra Room 5 Main level 6.2x10.1 Ensuite (# pieces 2-6)
Extra Room 6 Main level 19.5x11.3 Bedroom
Interior
Cooling Central air conditioning
Flooring Ceramic Tile, Hardwood
Exterior
Parking Features Yes
Community Features School Bus
View Y/N Yes
View Harbour, Ocean view
Private Pool Yes
Building
Lot Description Landscaped
Story 1
Sewer Municipal sewage system
Others
Ownership Condominium/Strata
Virtual Tour https://my.matterport.com/show/?m=UHZtaVvhYKN








