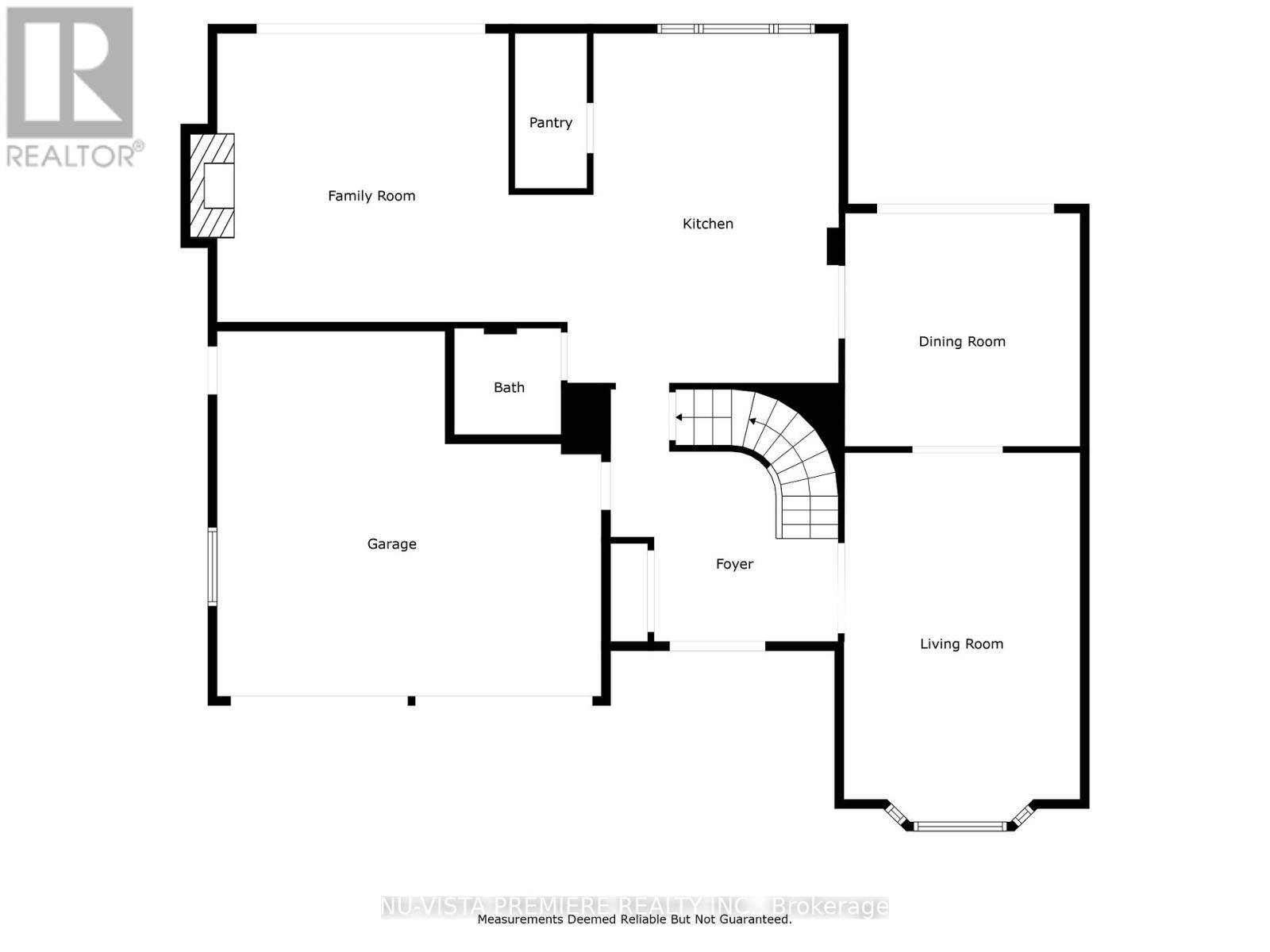REQUEST A TOUR If you would like to see this home without being there in person, select the "Virtual Tour" option and your agent will contact you to discuss available opportunities.
In-PersonVirtual Tour
$ 1,274,900
Est. payment | /mo
4 Beds
4 Baths
2,500 SqFt
$ 1,274,900
Est. payment | /mo
4 Beds
4 Baths
2,500 SqFt
OPEN HOUSE
Sun Jul 20, 2:00pm - 4:00pm
Key Details
Property Type Single Family Home
Sub Type Freehold
Listing Status Active
Purchase Type For Sale
Square Footage 2,500 sqft
Price per Sqft $509
Subdivision South K
MLS® Listing ID X12289411
Bedrooms 4
Half Baths 1
Property Sub-Type Freehold
Source London and St. Thomas Association of REALTORS®
Property Description
Summer or winter, this is your ultimate four-season playground. | The moment you step into 95 Chalet Drive, you're stepping into something truly one-of-a-kind. | The walk-out basement retreat is the heart of this home, offering a resort-style experience with a full indoor pool, hot tub, sauna, private gym, wet bar, surround sound theatre, and a guest suite with full bath all designed for year-round luxury living. Upstairs, the main level features an open-to-above foyer, executive home office, formal dining area, and a chef-inspired kitchen with 2.5-inch waterfall countertops, premium appliances, walk-in pantry, and a large window overlooking the backyard. | The family room is an inviting space for both entertaining and everyday comfort.Set on a wide 60-foot lot with no sidewalk, this home offers rare curb appeal and added privacy. | Located in the heart of Byron, just minutes from Boler Mountain and surrounded by some of Londons highest-ranked schools, trails, and local conveniences.Three spacious bedrooms and two beautifully finished bathrooms complete the upper level, blending comfort and modern design. | With brand new windows, roof, and scratch-resistant engineered hardwood throughout this home has been updated to code and built to last.95 Chalet Drive isn't just a home, its a lifestyle you wont find again. 3+1 Bedrooms. 3.5 Baths. (id:24570)
Location
Province ON
Rooms
Kitchen 0.0
Interior
Heating Forced air
Cooling Central air conditioning
Fireplaces Number 3
Exterior
Parking Features Yes
View Y/N No
Total Parking Spaces 6
Private Pool Yes
Building
Story 2
Sewer Sanitary sewer
Others
Ownership Freehold








