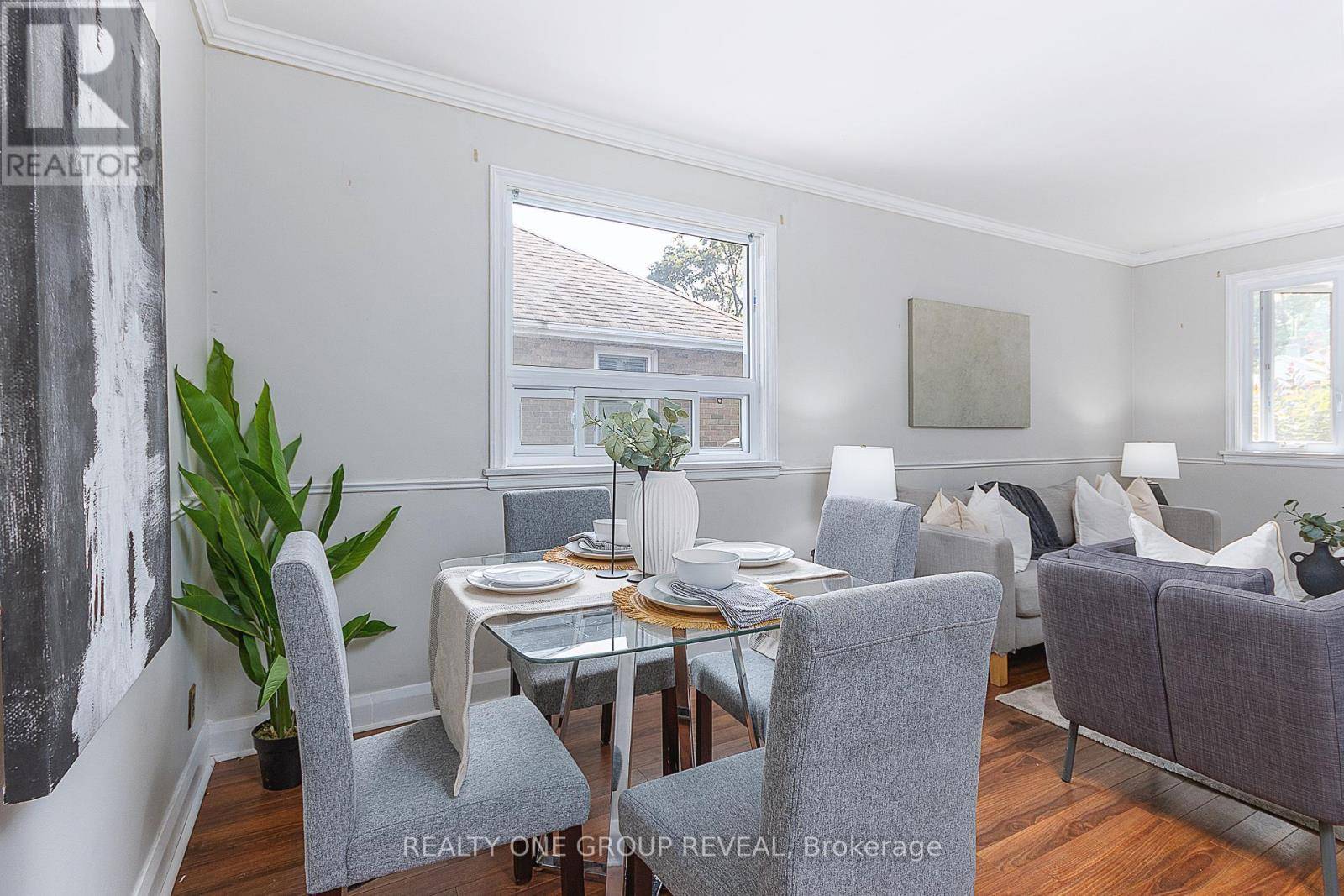2 Beds
2 Baths
700 SqFt
2 Beds
2 Baths
700 SqFt
OPEN HOUSE
Sat Jul 19, 1:00pm - 3:00pm
Sun Jul 20, 1:00pm - 3:00pm
Key Details
Property Type Single Family Home
Sub Type Freehold
Listing Status Active
Purchase Type For Sale
Square Footage 700 sqft
Price per Sqft $714
Subdivision O'Neill
MLS® Listing ID E12287739
Style Bungalow
Bedrooms 2
Property Sub-Type Freehold
Source Toronto Regional Real Estate Board
Property Description
Location
Province ON
Rooms
Kitchen 1.0
Extra Room 1 Basement 6.54 m X 4.21 m Family room
Extra Room 2 Basement 2.87 m X 2.84 m Laundry room
Extra Room 3 Main level 5.84 m X 3.51 m Living room
Extra Room 4 Main level 3.49 m X 1.97 m Kitchen
Extra Room 5 Main level 3.31 m X 3.23 m Primary Bedroom
Extra Room 6 Main level 3.22 m X 2.6 m Bedroom 2
Interior
Heating Forced air
Cooling Central air conditioning
Flooring Laminate, Tile
Fireplaces Number 1
Exterior
Parking Features Yes
Fence Fenced yard
View Y/N No
Total Parking Spaces 4
Private Pool No
Building
Story 1
Sewer Sanitary sewer
Architectural Style Bungalow
Others
Ownership Freehold








