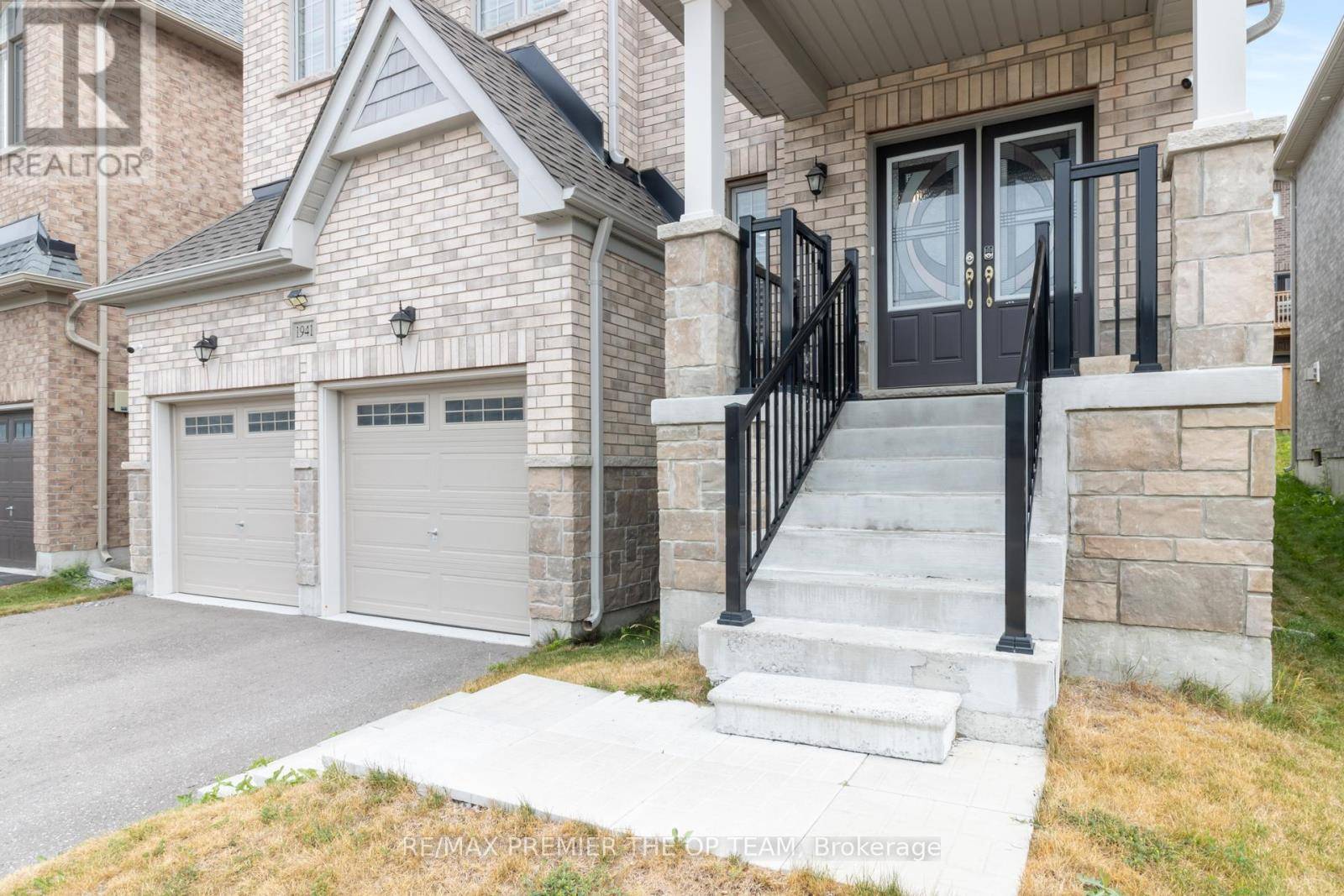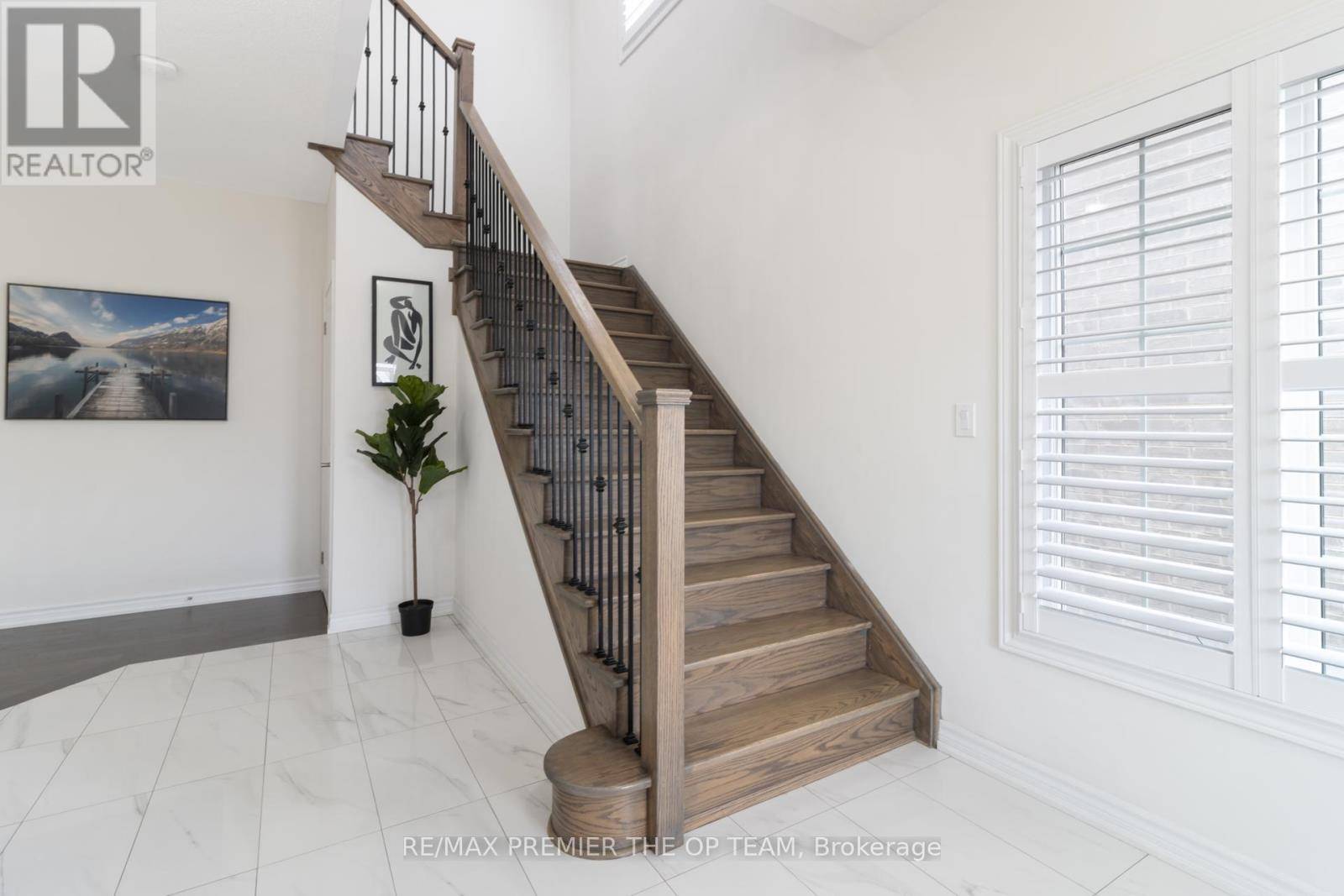4 Beds
4 Baths
2,500 SqFt
4 Beds
4 Baths
2,500 SqFt
OPEN HOUSE
Sat Jul 19, 2:00pm - 4:00pm
Sun Jul 20, 2:00pm - 4:00pm
Key Details
Property Type Single Family Home
Sub Type Freehold
Listing Status Active
Purchase Type For Sale
Square Footage 2,500 sqft
Price per Sqft $399
Subdivision Taunton
MLS® Listing ID E12283638
Bedrooms 4
Half Baths 1
Property Sub-Type Freehold
Source Toronto Regional Real Estate Board
Property Description
Location
Province ON
Rooms
Kitchen 1.0
Extra Room 1 Second level 4.49 m X 4.27 m Primary Bedroom
Extra Room 2 Second level 3.96 m X 3.43 m Bedroom 2
Extra Room 3 Second level 4.3 m X 3.05 m Bedroom 3
Extra Room 4 Second level 4.34 m X 3.05 m Bedroom 4
Extra Room 5 Main level 5.52 m X 4.11 m Great room
Extra Room 6 Main level 6.99 m X 3.66 m Kitchen
Interior
Heating Forced air
Cooling Central air conditioning
Exterior
Parking Features Yes
View Y/N No
Total Parking Spaces 4
Private Pool No
Building
Story 2
Sewer Sanitary sewer
Others
Ownership Freehold








