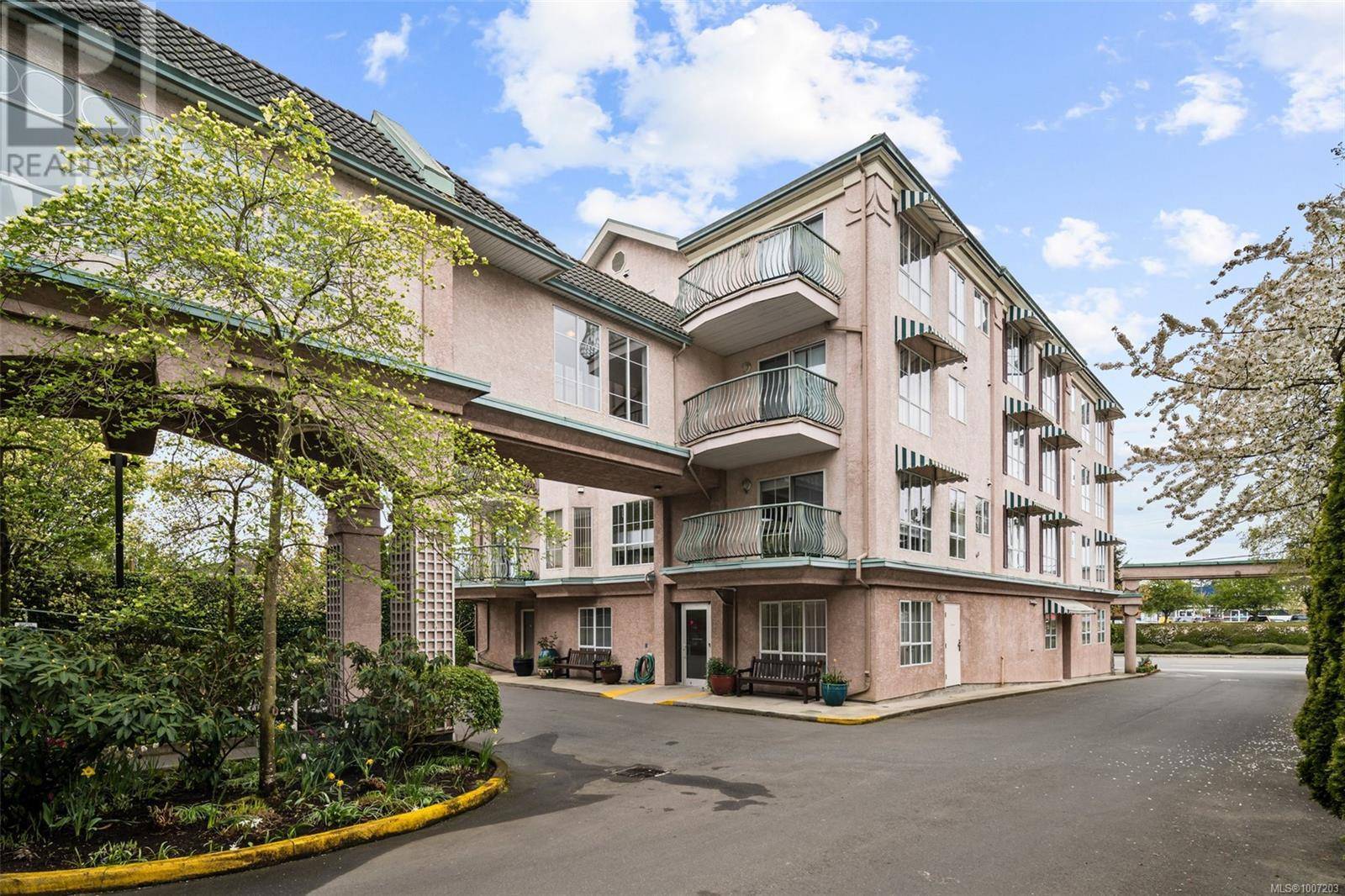2 Beds
1 Bath
897 SqFt
2 Beds
1 Bath
897 SqFt
Key Details
Property Type Single Family Home, Condo
Sub Type Strata
Listing Status Active
Purchase Type For Sale
Square Footage 897 sqft
Price per Sqft $445
Subdivision The Montague
MLS® Listing ID 1007203
Bedrooms 2
Condo Fees $471/mo
Year Built 1998
Lot Size 903 Sqft
Acres 903.0
Property Sub-Type Strata
Source Victoria Real Estate Board
Property Description
Location
Province BC
Zoning Multi-Family
Rooms
Kitchen 1.0
Extra Room 1 Main level 5' x 4' Laundry room
Extra Room 2 Main level 12' x 9' Bedroom
Extra Room 3 Main level 10' x 6' Bathroom
Extra Room 4 Main level 14' x 10' Primary Bedroom
Extra Room 5 Main level 10' x 9' Kitchen
Extra Room 6 Main level 17' x 13' Living room
Interior
Heating Baseboard heaters,
Cooling None
Exterior
Parking Features No
Community Features Pets Allowed With Restrictions, Age Restrictions
View Y/N Yes
View Mountain view
Private Pool No
Others
Ownership Strata
Acceptable Financing Monthly
Listing Terms Monthly








