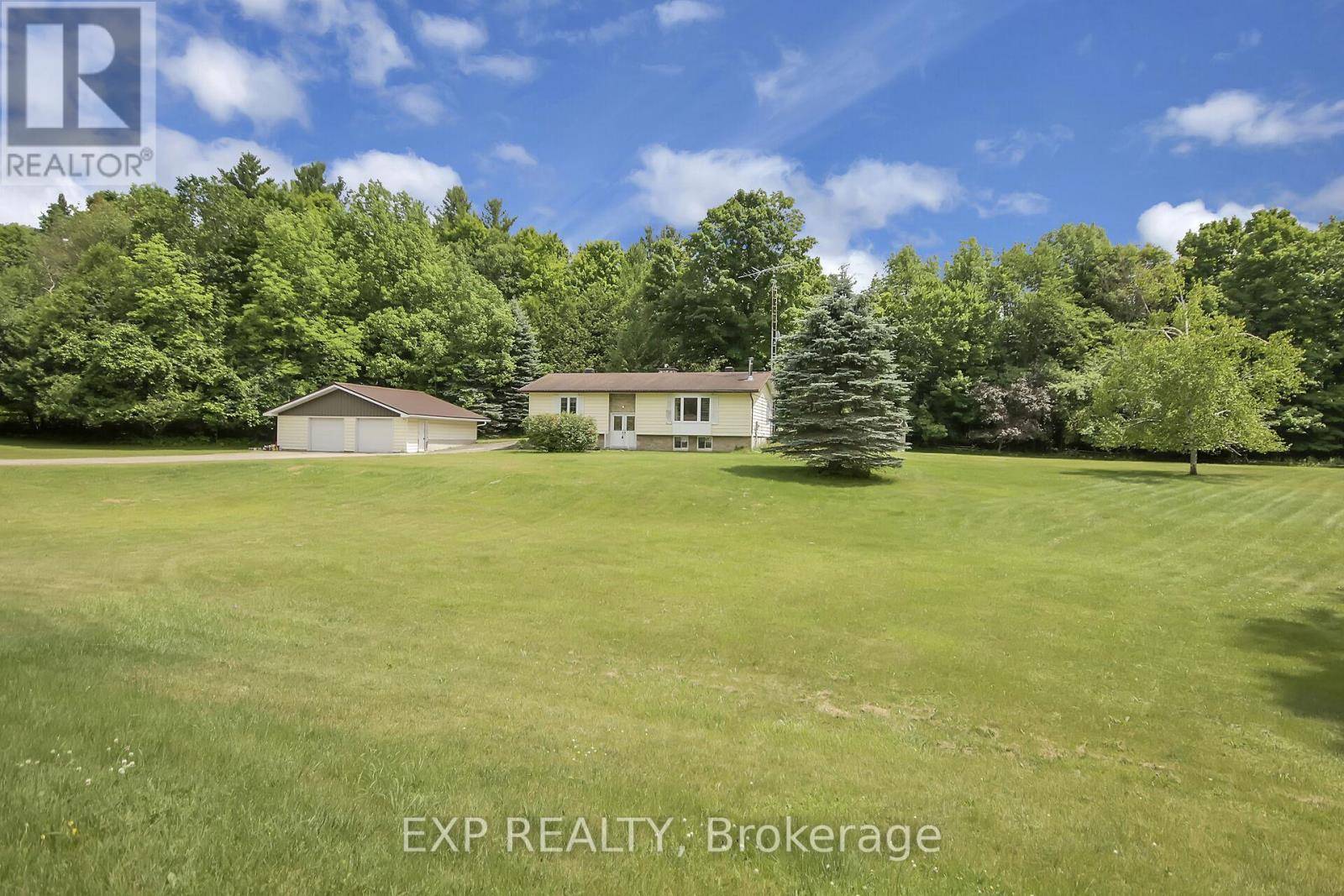3 Beds
2 Baths
700 SqFt
3 Beds
2 Baths
700 SqFt
Key Details
Property Type Single Family Home
Sub Type Freehold
Listing Status Active
Purchase Type For Sale
Square Footage 700 sqft
Price per Sqft $712
Subdivision 919 - Lanark Highlands (Lanark Village)
MLS® Listing ID X12279079
Bedrooms 3
Property Sub-Type Freehold
Source Ottawa Real Estate Board
Property Description
Location
Province ON
Rooms
Kitchen 1.0
Extra Room 1 Lower level 4.27 m X 3.81 m Family room
Extra Room 2 Lower level 3.38 m X 3.06 m Recreational, Games room
Extra Room 3 Lower level 4.57 m X 3.04 m Bedroom 3
Extra Room 4 Lower level 4.49 m X 1.85 m Bathroom
Extra Room 5 Main level 6.09 m X 3.65 m Living room
Extra Room 6 Main level 3.53 m X 2.74 m Dining room
Interior
Heating Forced air
Cooling Central air conditioning
Fireplaces Number 1
Exterior
Parking Features Yes
Community Features Community Centre, School Bus
View Y/N No
Total Parking Spaces 6
Private Pool No
Building
Story 2
Sewer Septic System
Others
Ownership Freehold
Virtual Tour https://www.myvisuallistings.com/vt/357845








