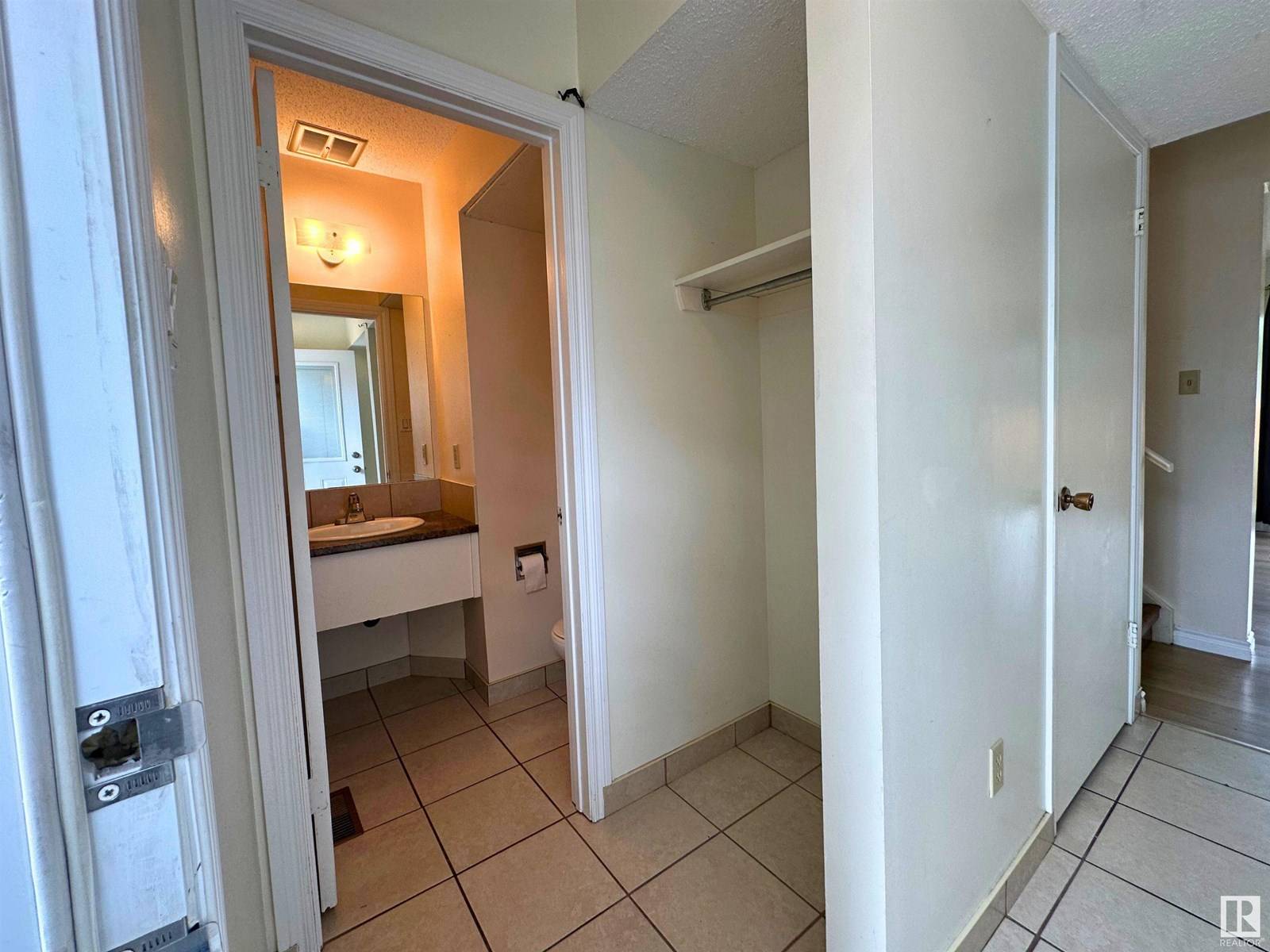3 Beds
2 Baths
999 SqFt
3 Beds
2 Baths
999 SqFt
Key Details
Property Type Townhouse
Sub Type Townhouse
Listing Status Active
Purchase Type For Sale
Square Footage 999 sqft
Price per Sqft $230
Subdivision Ormsby Place
MLS® Listing ID E4447080
Bedrooms 3
Half Baths 1
Condo Fees $340/mo
Year Built 1977
Lot Size 2,606 Sqft
Acres 0.05983904
Property Sub-Type Townhouse
Source REALTORS® Association of Edmonton
Property Description
Location
Province AB
Rooms
Kitchen 1.0
Extra Room 1 Lower level 5.5 m X 3.65 m Family room
Extra Room 2 Lower level 3.2 m X 2.5 m Laundry room
Extra Room 3 Lower level 2.55 m X 1.55 m Utility room
Extra Room 4 Main level 3.5 m X 3.35 m Living room
Extra Room 5 Main level 4.6 m X 2.43 m Dining room
Extra Room 6 Main level 2.95 m X 2.35 m Kitchen
Interior
Heating Forced air
Exterior
Parking Features No
Fence Fence
View Y/N No
Total Parking Spaces 1
Private Pool No
Building
Story 2
Others
Ownership Condominium/Strata








