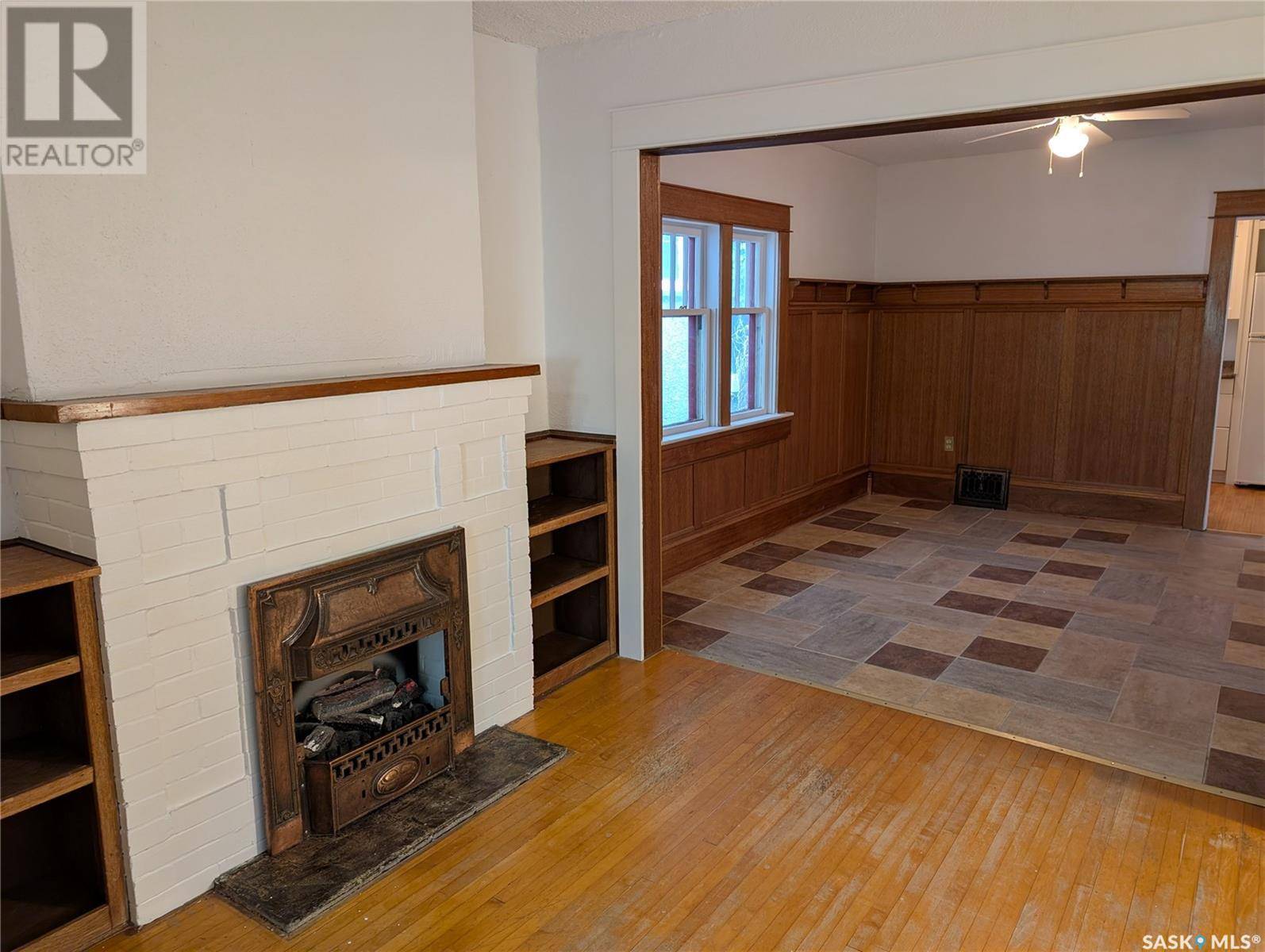2 Beds
1 Bath
851 SqFt
2 Beds
1 Bath
851 SqFt
Key Details
Property Type Single Family Home
Sub Type Freehold
Listing Status Active
Purchase Type For Sale
Square Footage 851 sqft
Price per Sqft $293
Subdivision City Park
MLS® Listing ID SK012034
Style Bungalow
Bedrooms 2
Year Built 1923
Lot Size 3,999 Sqft
Acres 3999.0
Property Sub-Type Freehold
Source Saskatchewan REALTORS® Association
Property Description
Location
Province SK
Rooms
Kitchen 1.0
Extra Room 1 Basement Measurements not available Other
Extra Room 2 Main level 10 ft , 4 in X 8 ft , 1 in Kitchen
Extra Room 3 Main level 12 ft , 3 in X 10 ft , 4 in Dining room
Extra Room 4 Main level 15 ft , 10 in X 9 ft Living room
Extra Room 5 Main level 10 ft , 3 in X 8 ft , 3 in Bedroom
Extra Room 6 Main level 10 ft , 1 in X 9 ft Bedroom
Interior
Heating Forced air,
Exterior
Parking Features No
Fence Fence
View Y/N No
Private Pool No
Building
Lot Description Lawn
Story 1
Architectural Style Bungalow
Others
Ownership Freehold








