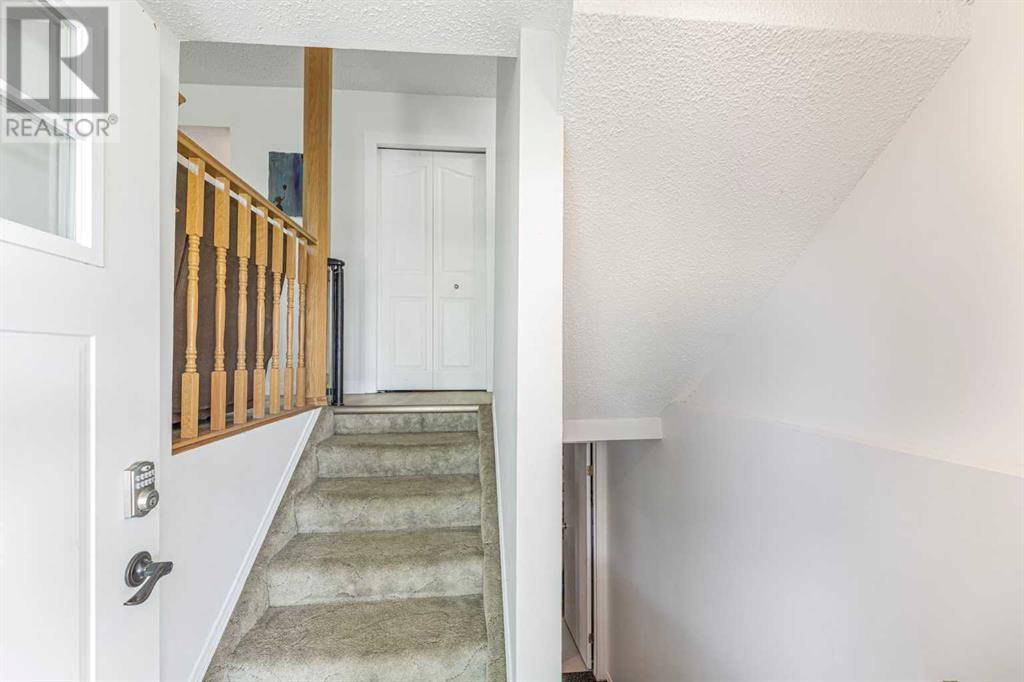3 Beds
2 Baths
1,207 SqFt
3 Beds
2 Baths
1,207 SqFt
Key Details
Property Type Townhouse
Sub Type Townhouse
Listing Status Active
Purchase Type For Sale
Square Footage 1,207 sqft
Price per Sqft $352
Subdivision Cedarbrae
MLS® Listing ID A2238709
Bedrooms 3
Half Baths 1
Year Built 1978
Lot Size 4,079 Sqft
Acres 0.09365294
Property Sub-Type Townhouse
Source Calgary Real Estate Board
Property Description
Location
Province AB
Rooms
Kitchen 1.0
Extra Room 1 Basement 13.42 Ft x 12.75 Ft Recreational, Games room
Extra Room 2 Basement 17.42 Ft x 17.42 Ft Furnace
Extra Room 3 Main level 3.00 Ft x 5.50 Ft 2pc Bathroom
Extra Room 4 Main level 17.58 Ft x 11.75 Ft Dining room
Extra Room 5 Main level 10.33 Ft x 7.83 Ft Kitchen
Extra Room 6 Main level 10.33 Ft x 13.00 Ft Living room
Interior
Heating Forced air,
Cooling None
Flooring Carpeted, Hardwood, Vinyl
Exterior
Parking Features No
Fence Fence
View Y/N No
Total Parking Spaces 2
Private Pool No
Building
Story 2
Others
Ownership Freehold
Virtual Tour https://youriguide.com/11119a_oakfield_dr_sw_calgary_ab/








