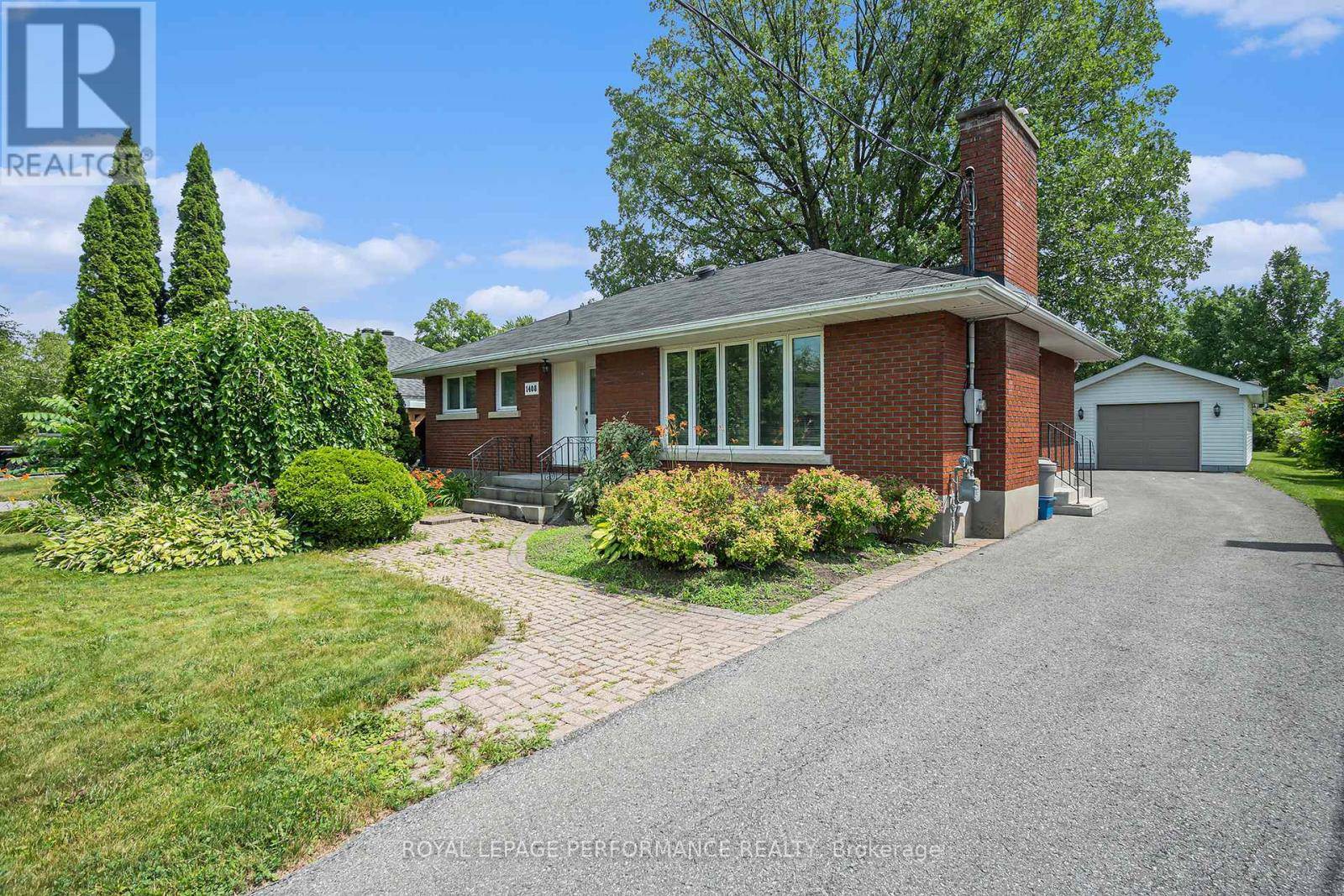4 Beds
2 Baths
700 SqFt
4 Beds
2 Baths
700 SqFt
Key Details
Property Type Single Family Home
Sub Type Freehold
Listing Status Active
Purchase Type For Sale
Square Footage 700 sqft
Price per Sqft $650
Subdivision 717 - Cornwall
MLS® Listing ID X12276235
Style Bungalow
Bedrooms 4
Property Sub-Type Freehold
Source Cornwall & District Real Estate Board
Property Description
Location
Province ON
Rooms
Kitchen 1.0
Extra Room 1 Basement 4.97 m X 3.27 m Utility room
Extra Room 2 Basement 3.18 m X 3.99 m Bedroom
Extra Room 3 Basement 4.35 m X 2.28 m Other
Extra Room 4 Basement 5.58 m X 6.37 m Other
Extra Room 5 Main level 1.09 m X 2.9 m Foyer
Extra Room 6 Main level 2.98 m X 2.24 m Kitchen
Interior
Heating Forced air
Cooling Central air conditioning
Fireplaces Number 1
Exterior
Parking Features Yes
View Y/N No
Total Parking Spaces 3
Private Pool No
Building
Story 1
Sewer Sanitary sewer
Architectural Style Bungalow
Others
Ownership Freehold
Virtual Tour https://listings.nextdoorphotos.com/1408joycestreet








