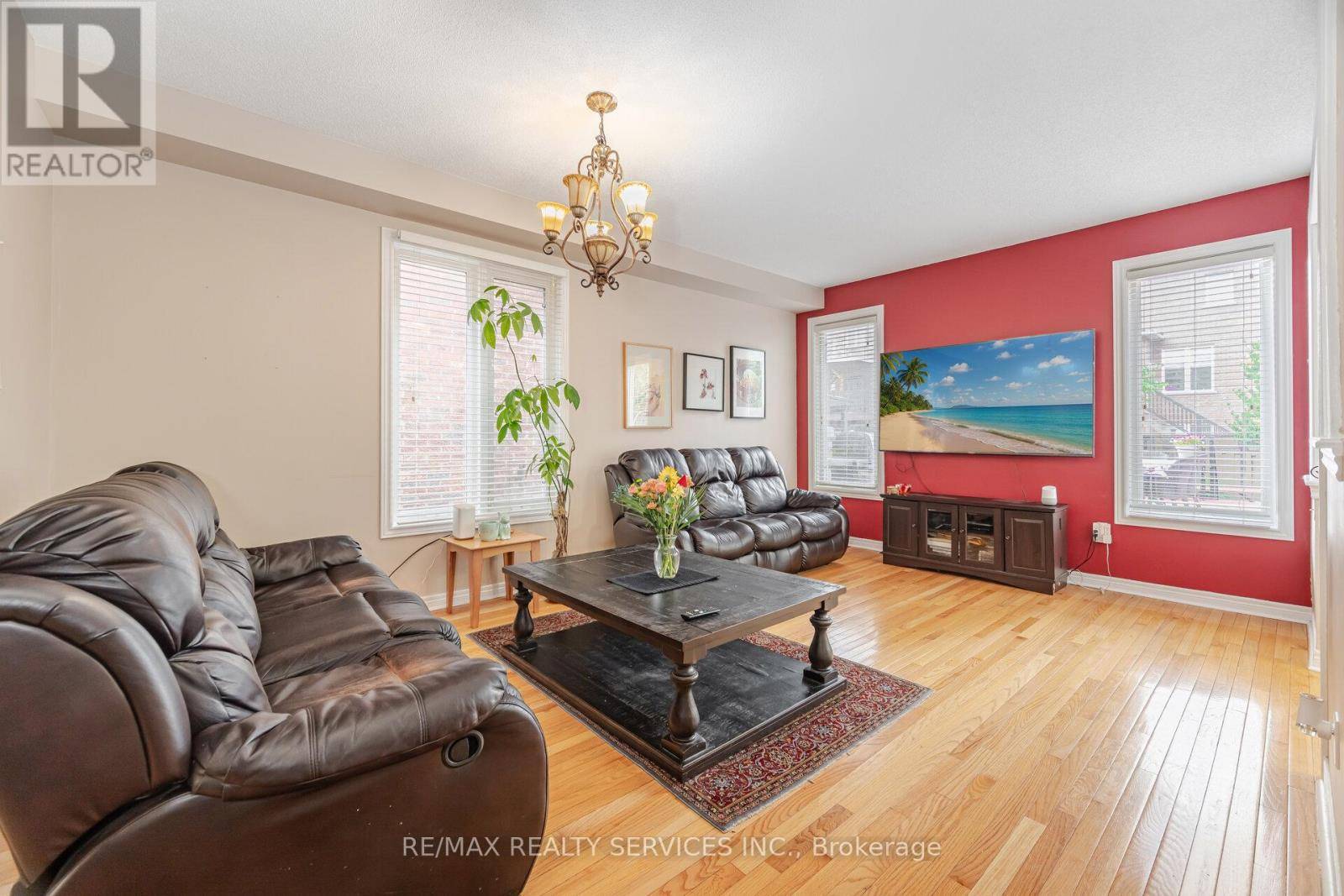4 Beds
4 Baths
2,000 SqFt
4 Beds
4 Baths
2,000 SqFt
Key Details
Property Type Single Family Home
Sub Type Freehold
Listing Status Active
Purchase Type For Sale
Square Footage 2,000 sqft
Price per Sqft $562
Subdivision Madoc
MLS® Listing ID W12275309
Bedrooms 4
Half Baths 1
Property Sub-Type Freehold
Source Toronto Regional Real Estate Board
Property Description
Location
Province ON
Rooms
Kitchen 1.0
Extra Room 1 Second level 4.87 m X 3.35 m Primary Bedroom
Extra Room 2 Second level 3.41 m X 3.05 m Bedroom 2
Extra Room 3 Second level 3.23 m X 3.05 m Bedroom 3
Extra Room 4 Second level 6.13 m X 3.72 m Family room
Extra Room 5 Basement 4.87 m X 3.05 m Recreational, Games room
Extra Room 6 Main level 5.91 m X 3.84 m Living room
Interior
Heating Forced air
Cooling Central air conditioning
Flooring Hardwood, Ceramic, Carpeted, Laminate
Exterior
Parking Features Yes
Fence Fenced yard
Community Features Community Centre
View Y/N No
Total Parking Spaces 6
Private Pool No
Building
Story 2
Sewer Sanitary sewer
Others
Ownership Freehold
Virtual Tour https://unbranded.mediatours.ca/property/75-harbourtown-crescent-brampton/








