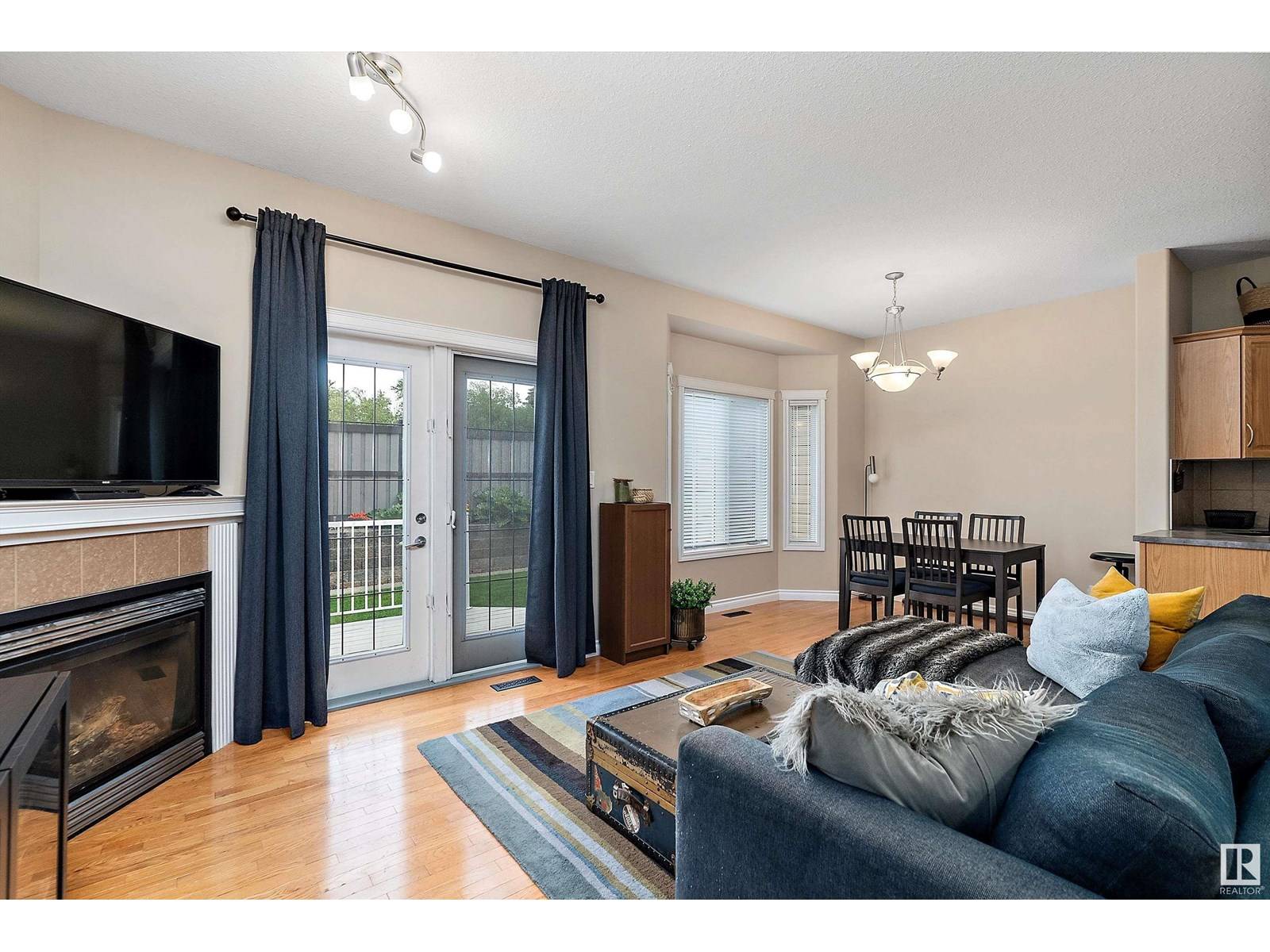4 Beds
3 Baths
1,340 SqFt
4 Beds
3 Baths
1,340 SqFt
Key Details
Property Type Townhouse
Sub Type Townhouse
Listing Status Active
Purchase Type For Sale
Square Footage 1,340 sqft
Price per Sqft $215
Subdivision West Haven
MLS® Listing ID E4446915
Bedrooms 4
Half Baths 1
Condo Fees $318/mo
Year Built 2007
Property Sub-Type Townhouse
Source REALTORS® Association of Edmonton
Property Description
Location
Province AB
Rooms
Kitchen 1.0
Extra Room 1 Lower level 4.11 m X 2.99 m Family room
Extra Room 2 Lower level 3.02 m X 3.09 m Bedroom 4
Extra Room 3 Main level 3.29 m X 3.58 m Living room
Extra Room 4 Main level 2.79 m X 2.82 m Dining room
Extra Room 5 Main level 3.5 m X 2.48 m Kitchen
Extra Room 6 Upper Level 5.32 m X 3.47 m Primary Bedroom
Interior
Heating Forced air
Fireplaces Type Corner
Exterior
Parking Features Yes
View Y/N No
Private Pool No
Building
Story 2
Others
Ownership Condominium/Strata








