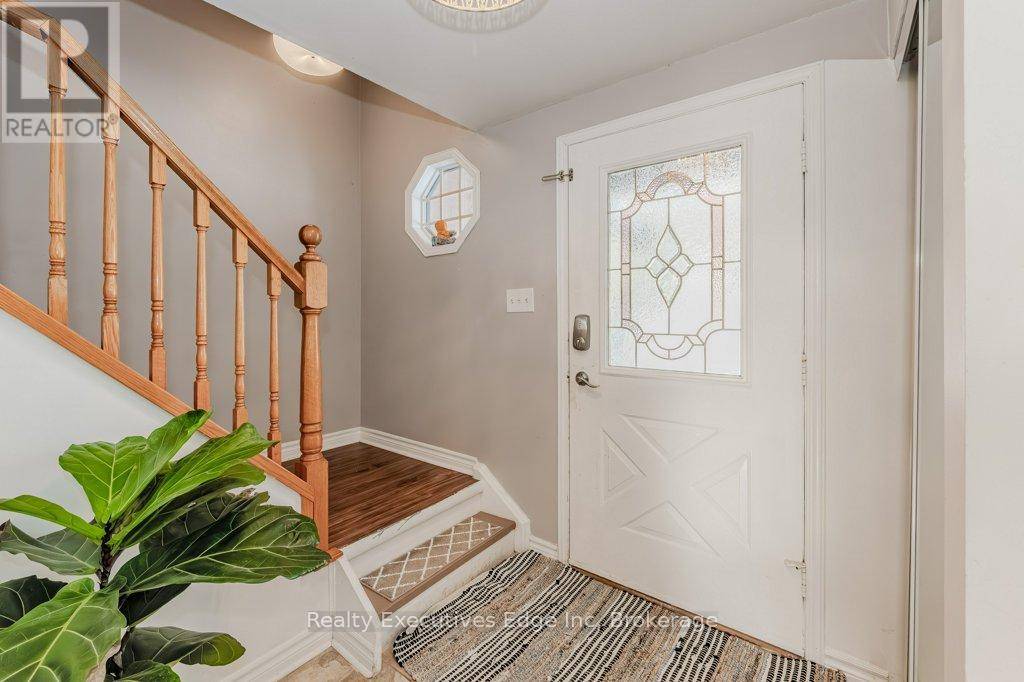4 Beds
3 Baths
1,100 SqFt
4 Beds
3 Baths
1,100 SqFt
OPEN HOUSE
Sun Jul 13, 2:00pm - 4:00pm
Key Details
Property Type Single Family Home
Sub Type Freehold
Listing Status Active
Purchase Type For Sale
Square Footage 1,100 sqft
Price per Sqft $908
Subdivision Kortright West
MLS® Listing ID X12275412
Bedrooms 4
Half Baths 1
Property Sub-Type Freehold
Source OnePoint Association of REALTORS®
Property Description
Location
Province ON
Rooms
Kitchen 2.0
Extra Room 1 Second level 5.38 m X 4.59 m Primary Bedroom
Extra Room 2 Second level 3.55 m X 2.81 m Bedroom
Extra Room 3 Second level 4.31 m X 2.87 m Bedroom 2
Extra Room 4 Second level 3.09 m X 2.26 m Bathroom
Extra Room 5 Basement 3.3 m X 3.07 m Kitchen
Extra Room 6 Basement 3.73 m X 3.32 m Bedroom 4
Interior
Heating Forced air
Cooling Central air conditioning
Flooring Laminate, Vinyl, Ceramic
Fireplaces Number 2
Exterior
Parking Features Yes
Fence Fenced yard
View Y/N Yes
View View
Total Parking Spaces 5
Private Pool No
Building
Story 2
Sewer Sanitary sewer
Others
Ownership Freehold
Virtual Tour https://youriguide.com/0f85c_23_sagewood_pl_guelph_on/








