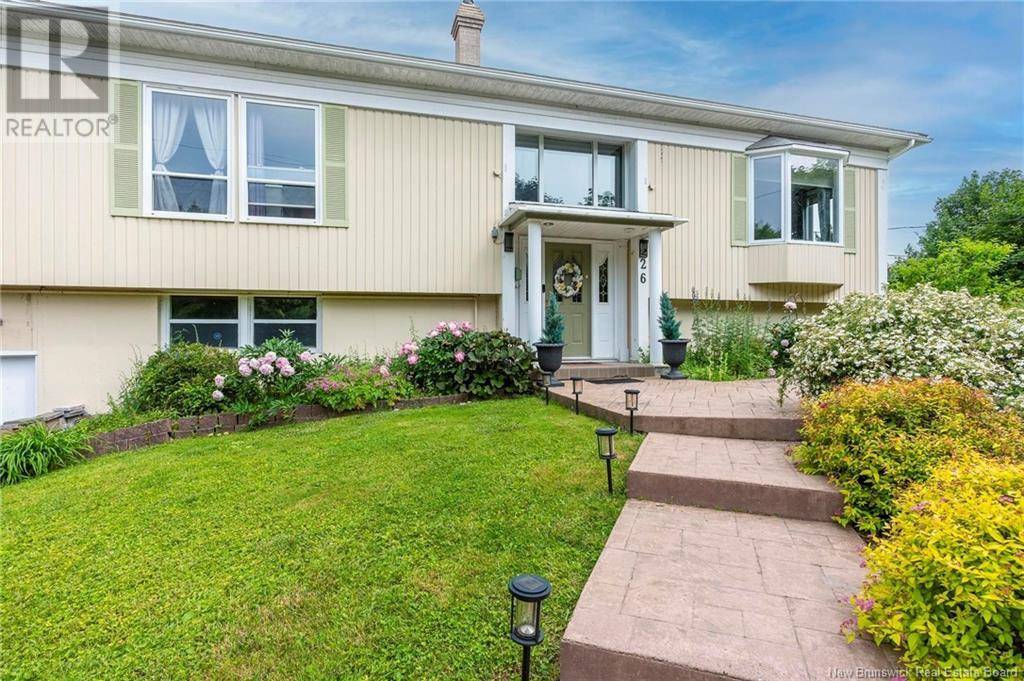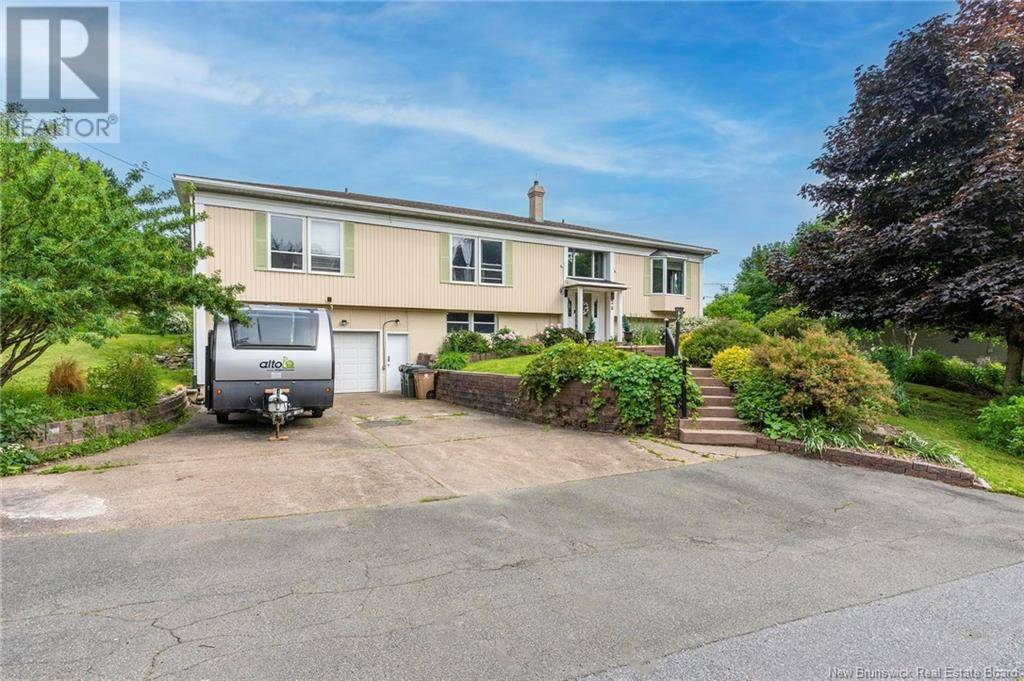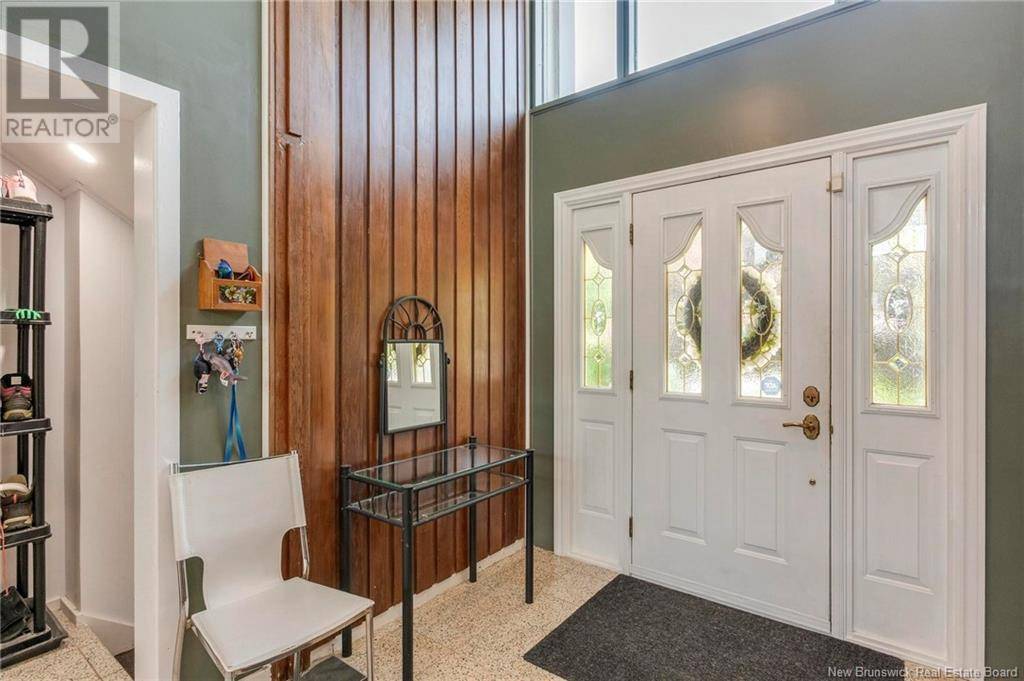5 Beds
4 Baths
2,459 SqFt
5 Beds
4 Baths
2,459 SqFt
Key Details
Property Type Single Family Home
Sub Type Freehold
Listing Status Active
Purchase Type For Sale
Square Footage 2,459 sqft
Price per Sqft $233
MLS® Listing ID NB122259
Bedrooms 5
Half Baths 1
Year Built 1962
Lot Size 0.344 Acres
Acres 15004.9
Property Sub-Type Freehold
Source New Brunswick Real Estate Board
Property Description
Location
Province NB
Rooms
Kitchen 1.0
Extra Room 1 Basement 19'4'' x 31'11'' Games room
Extra Room 2 Basement X 3pc Bathroom
Extra Room 3 Basement 19'5'' x 13'11'' Storage
Extra Room 4 Basement 9' x 13'6'' Bedroom
Extra Room 5 Main level X 2pc Bathroom
Extra Room 6 Main level 13'3'' x 15'6'' Family room
Interior
Heating Hot Water, , Stove
Flooring Carpeted, Ceramic, Vinyl, Wood
Exterior
Parking Features Yes
View Y/N No
Private Pool No
Building
Lot Description Landscaped
Sewer Municipal sewage system
Others
Ownership Freehold
Virtual Tour https://youriguide.com/26_highwood_dr_saint_john_nb/








