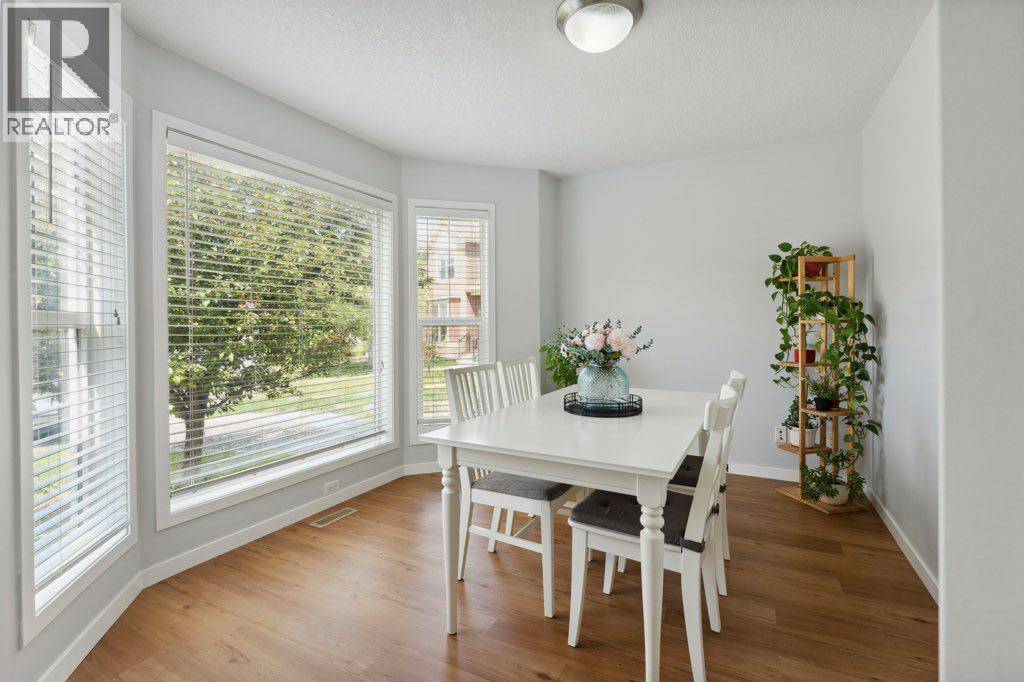4 Beds
4 Baths
1,441 SqFt
4 Beds
4 Baths
1,441 SqFt
OPEN HOUSE
Fri Jul 11, 5:00pm - 7:00pm
Sat Jul 12, 3:00pm - 6:00pm
Fri Jul 18, 5:00pm - 7:30pm
Key Details
Property Type Single Family Home
Sub Type Freehold
Listing Status Active
Purchase Type For Sale
Square Footage 1,441 sqft
Price per Sqft $440
Subdivision Auburn Bay
MLS® Listing ID A2238301
Bedrooms 4
Half Baths 1
Year Built 2010
Lot Size 4,650 Sqft
Acres 4650.0
Property Sub-Type Freehold
Source Calgary Real Estate Board
Property Description
Location
Province AB
Rooms
Kitchen 1.0
Extra Room 1 Second level 9.50 Ft x 4.92 Ft 4pc Bathroom
Extra Room 2 Second level 7.58 Ft x 4.92 Ft 4pc Bathroom
Extra Room 3 Second level 8.92 Ft x 11.58 Ft Bedroom
Extra Room 4 Second level 9.67 Ft x 9.92 Ft Bedroom
Extra Room 5 Second level 15.08 Ft x 11.42 Ft Primary Bedroom
Extra Room 6 Basement 5.67 Ft x 7.58 Ft 4pc Bathroom
Interior
Heating Forced air
Cooling None
Flooring Carpeted, Ceramic Tile, Vinyl
Fireplaces Number 1
Exterior
Parking Features Yes
Garage Spaces 2.0
Garage Description 2
Fence Fence
Community Features Lake Privileges
View Y/N No
Total Parking Spaces 4
Private Pool No
Building
Story 2
Others
Ownership Freehold
Virtual Tour https://youriguide.com/32_autumn_ct_se_calgary_ab/








