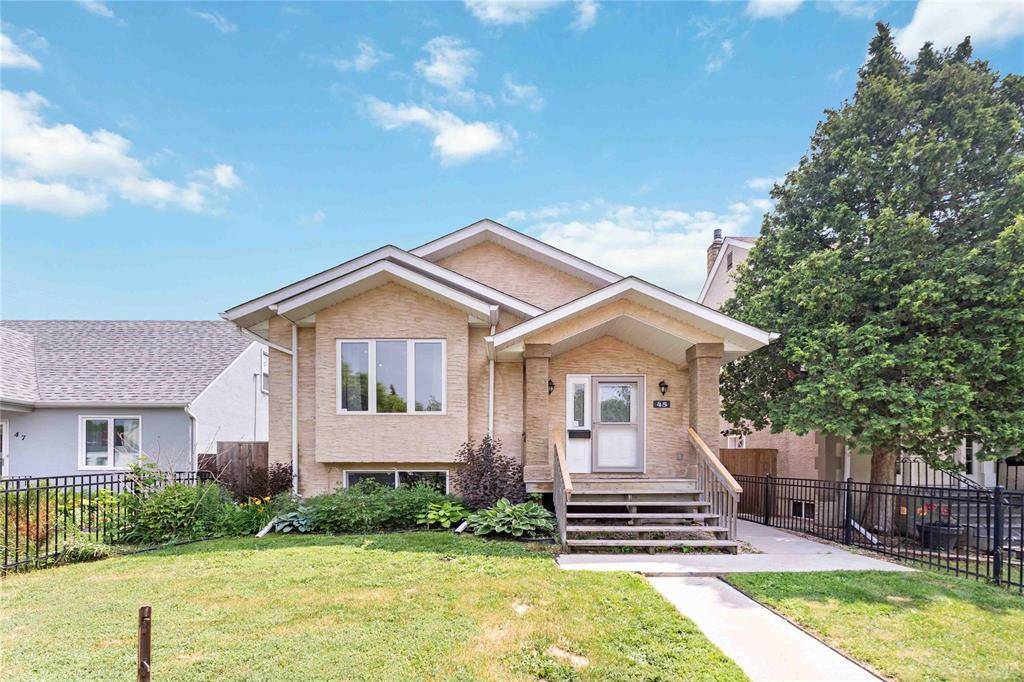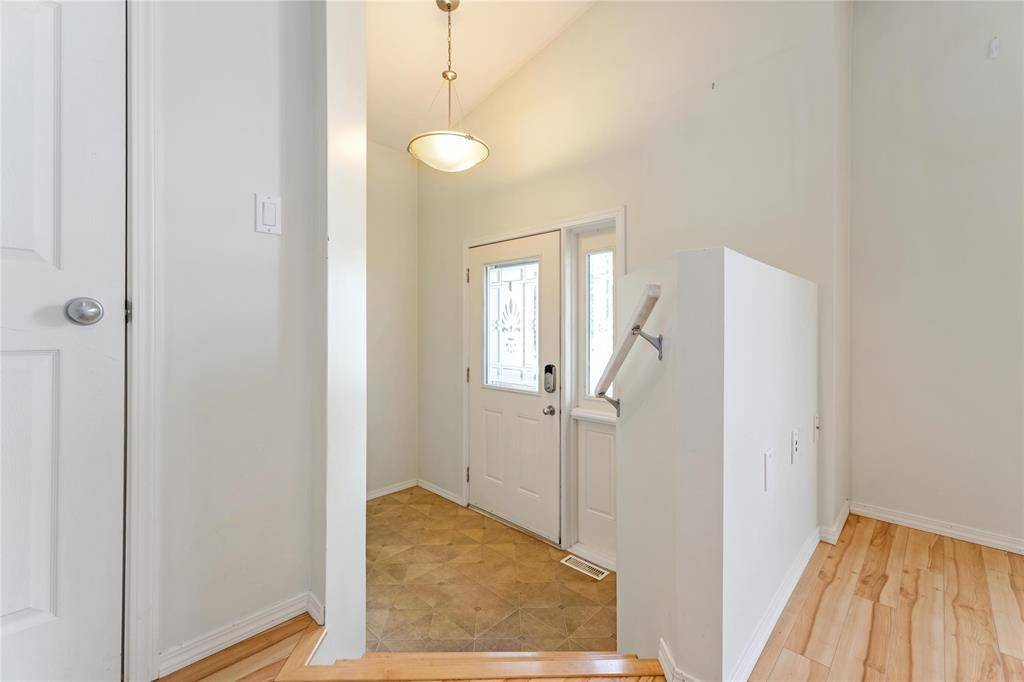5 Beds
3 Baths
1,197 SqFt
5 Beds
3 Baths
1,197 SqFt
Key Details
Property Type Single Family Home
Sub Type Freehold
Listing Status Active
Purchase Type For Sale
Square Footage 1,197 sqft
Price per Sqft $350
Subdivision Glenelm
MLS® Listing ID 202516345
Style Bi-level
Bedrooms 5
Year Built 2009
Property Sub-Type Freehold
Source Winnipeg Regional Real Estate Board
Property Description
Location
Province MB
Rooms
Kitchen 1.0
Extra Room 1 Lower level 17 ft , 1 in X 16 ft , 3 in Recreation room
Extra Room 2 Lower level 9 ft , 10 in X 8 ft , 7 in Storage
Extra Room 3 Lower level 16 ft , 3 in X 7 ft , 6 in Laundry room
Extra Room 4 Lower level 5 ft , 8 in X 5 ft , 7 in 3pc Bathroom
Extra Room 5 Lower level 11 ft , 2 in X 10 ft , 3 in Bedroom
Extra Room 6 Lower level 22 ft , 8 in X 13 ft , 10 in Bedroom
Interior
Heating High-Efficiency Furnace, Baseboard heaters, Forced air
Cooling Central air conditioning
Flooring Wall-to-wall carpet, Vinyl, Wood
Exterior
Parking Features No
View Y/N No
Total Parking Spaces 2
Private Pool No
Building
Sewer Municipal sewage system
Architectural Style Bi-level
Others
Ownership Freehold
Virtual Tour https://my.matterport.com/show/?m=M3ShycRttHa&mls=1








