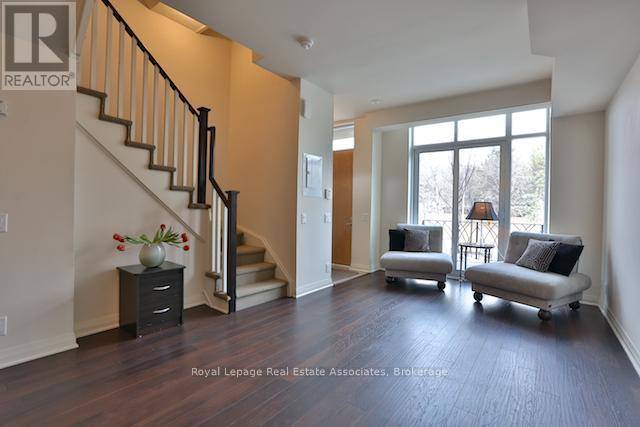4 Beds
3 Baths
1,200 SqFt
4 Beds
3 Baths
1,200 SqFt
Key Details
Property Type Townhouse
Sub Type Townhouse
Listing Status Active
Purchase Type For Rent
Square Footage 1,200 sqft
Subdivision Islington-City Centre West
MLS® Listing ID W12274058
Bedrooms 4
Half Baths 1
Property Sub-Type Townhouse
Source Toronto Regional Real Estate Board
Property Description
Location
Province ON
Rooms
Kitchen 1.0
Extra Room 1 Second level 3.15 m X 2.85 m Primary Bedroom
Extra Room 2 Second level 3.5 m X 2.91 m Den
Extra Room 3 Third level 3.5 m X 2.89 m Bedroom 2
Extra Room 4 Third level 3.5 m X 2.91 m Bedroom 3
Extra Room 5 Main level 6.01 m X 3.5 m Living room
Extra Room 6 Main level 6.01 m X 3.5 m Dining room
Interior
Heating Forced air
Cooling Central air conditioning
Flooring Laminate, Carpeted
Exterior
Parking Features No
Community Features Pet Restrictions
View Y/N Yes
View View
Total Parking Spaces 1
Private Pool Yes
Building
Story 3
Others
Ownership Condominium/Strata
Acceptable Financing Monthly
Listing Terms Monthly








