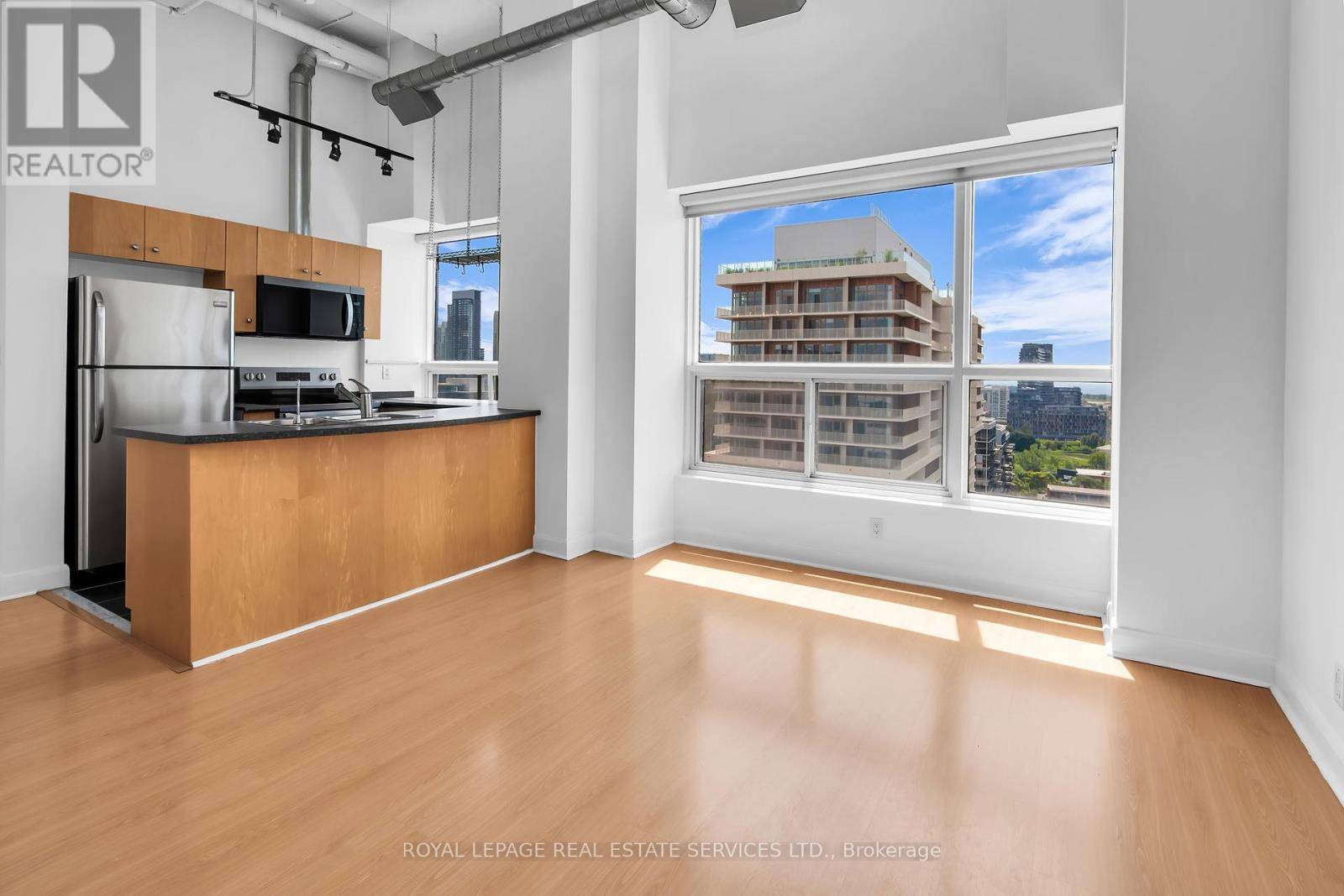2 Beds
2 Baths
900 SqFt
2 Beds
2 Baths
900 SqFt
Key Details
Property Type Condo
Sub Type Condominium/Strata
Listing Status Active
Purchase Type For Sale
Square Footage 900 sqft
Price per Sqft $876
Subdivision Niagara
MLS® Listing ID C12272532
Style Loft
Bedrooms 2
Condo Fees $855/mo
Property Sub-Type Condominium/Strata
Source Toronto Regional Real Estate Board
Property Description
Location
Province ON
Rooms
Kitchen 1.0
Extra Room 1 Main level 3.73 m X 1.35 m Foyer
Extra Room 2 Main level 4.46 m X 3.08 m Living room
Extra Room 3 Main level 2.72 m X 2.94 m Dining room
Extra Room 4 Main level 2.77 m X 2.94 m Kitchen
Extra Room 5 Main level 3.33 m X 2.74 m Primary Bedroom
Extra Room 6 Main level 3.01 m X 2.09 m Bedroom 2
Interior
Heating Forced air
Cooling Central air conditioning
Flooring Tile, Hardwood, Carpeted
Exterior
Parking Features Yes
Community Features Pet Restrictions
View Y/N Yes
View View, City view
Total Parking Spaces 1
Private Pool No
Building
Architectural Style Loft
Others
Ownership Condominium/Strata








