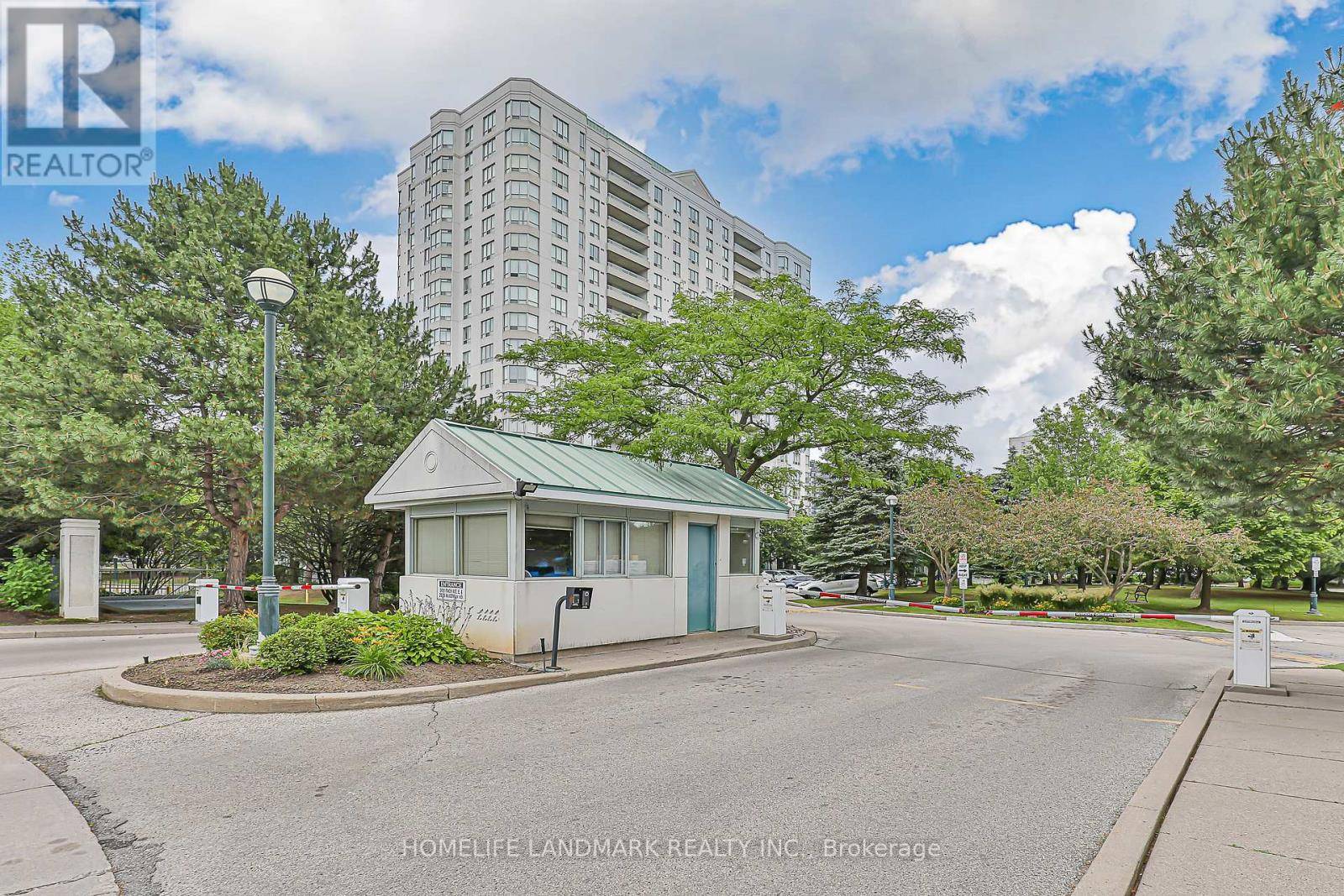2 Beds
2 Baths
1,000 SqFt
2 Beds
2 Baths
1,000 SqFt
Key Details
Property Type Condo
Sub Type Condominium/Strata
Listing Status Active
Purchase Type For Sale
Square Footage 1,000 sqft
Price per Sqft $578
Subdivision Agincourt North
MLS® Listing ID E12272274
Bedrooms 2
Condo Fees $1,031/mo
Property Sub-Type Condominium/Strata
Source Toronto Regional Real Estate Board
Property Description
Location
Province ON
Rooms
Kitchen 1.0
Extra Room 1 Main level 13.7 m X 4.6 m Living room
Extra Room 2 Main level 21.5 m X 9.3 m Dining room
Extra Room 3 Main level 9 m X 9.2 m Kitchen
Extra Room 4 Main level 13.8 m X 4.7 m Foyer
Extra Room 5 Main level 11.2 m X 9.9 m Primary Bedroom
Extra Room 6 Main level 11 m X 9 m Bedroom 2
Interior
Heating Forced air
Cooling Central air conditioning
Flooring Hardwood, Ceramic, Marble
Exterior
Parking Features Yes
Fence Fenced yard
Community Features Pet Restrictions
View Y/N Yes
View View
Total Parking Spaces 1
Private Pool Yes
Building
Lot Description Landscaped
Others
Ownership Condominium/Strata








