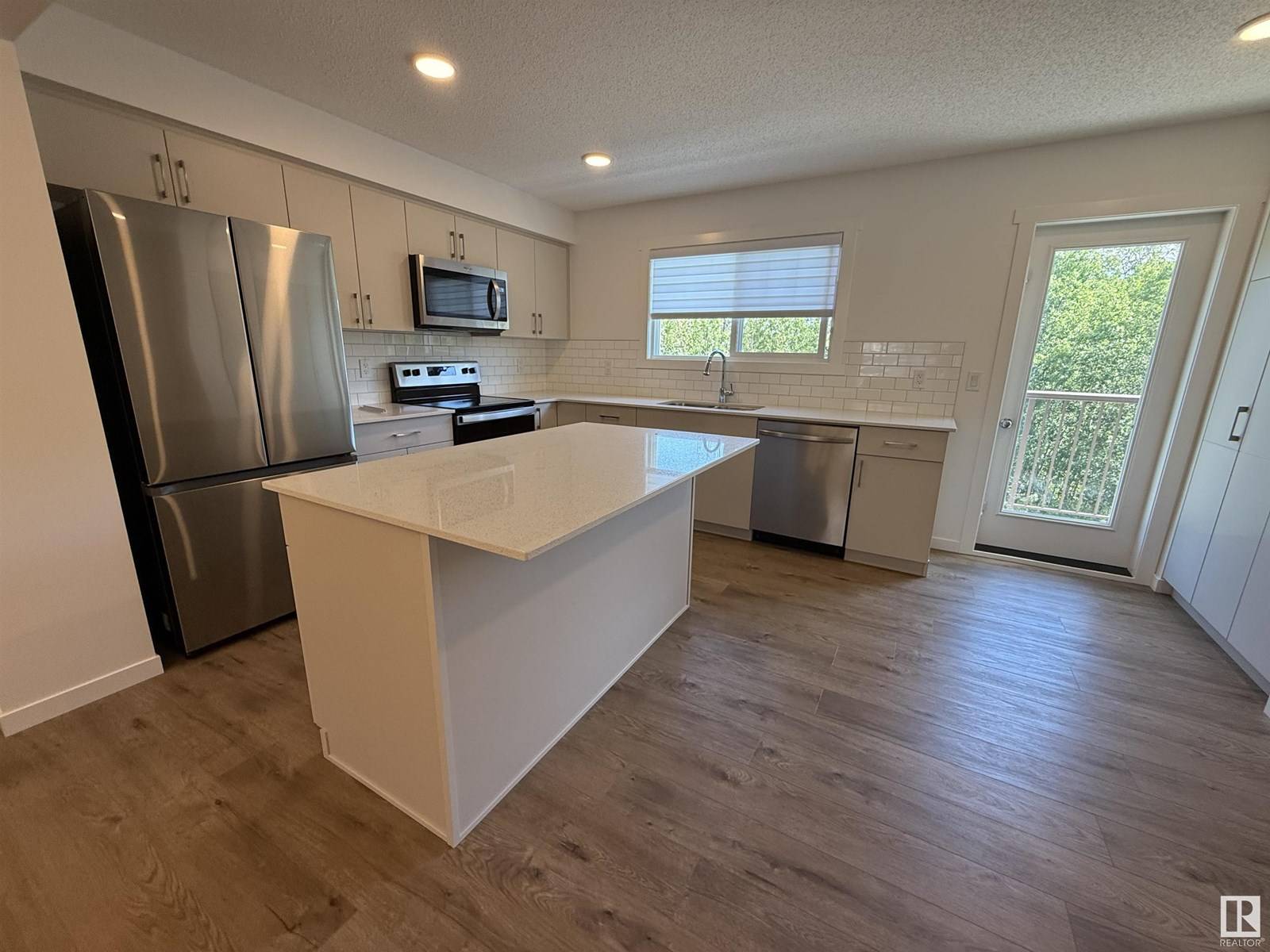4 Beds
3 Baths
1,477 SqFt
4 Beds
3 Baths
1,477 SqFt
Key Details
Property Type Townhouse
Sub Type Townhouse
Listing Status Active
Purchase Type For Sale
Square Footage 1,477 sqft
Price per Sqft $260
Subdivision Mclaughlin_Spgr
MLS® Listing ID E4446641
Bedrooms 4
Half Baths 1
Condo Fees $203/mo
Year Built 2024
Property Sub-Type Townhouse
Source REALTORS® Association of Edmonton
Property Description
Location
Province AB
Rooms
Kitchen 1.0
Extra Room 1 Lower level 2.68 m X 2.51 m Bedroom 4
Extra Room 2 Main level 5.2 m X 3.92 m Living room
Extra Room 3 Main level 3.97 m X 2.77 m Dining room
Extra Room 4 Main level 3.38 m X 3.31 m Kitchen
Extra Room 5 Upper Level 3.5 m X 3.25 m Primary Bedroom
Extra Room 6 Upper Level 2.71 m X 2.56 m Bedroom 2
Interior
Heating Forced air
Exterior
Parking Features Yes
View Y/N No
Private Pool No
Building
Story 2
Others
Ownership Condominium/Strata








