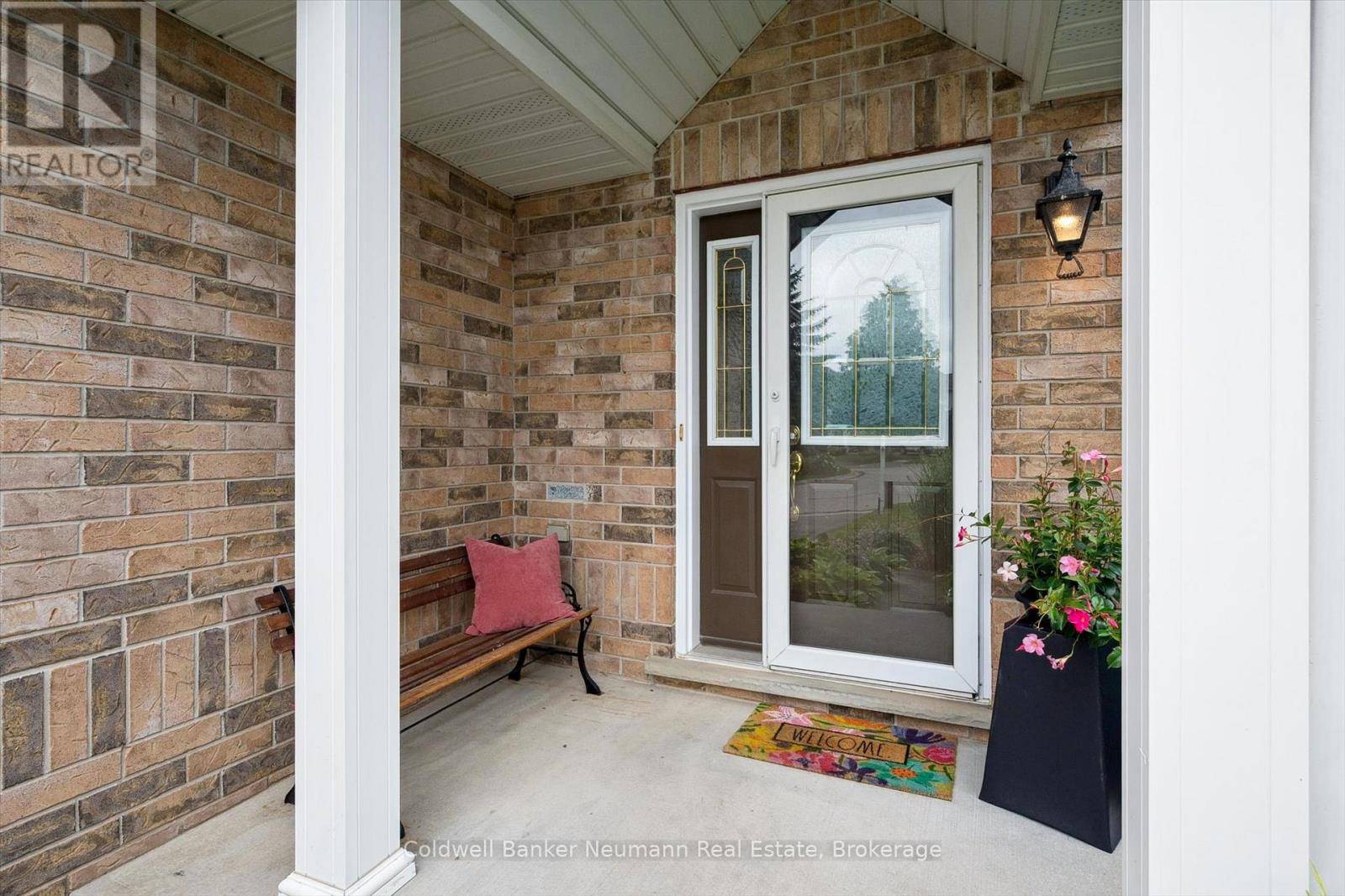4 Beds
4 Baths
1,500 SqFt
4 Beds
4 Baths
1,500 SqFt
OPEN HOUSE
Sat Jul 12, 1:00pm - 3:00pm
Key Details
Property Type Single Family Home
Sub Type Freehold
Listing Status Active
Purchase Type For Sale
Square Footage 1,500 sqft
Price per Sqft $633
Subdivision Pineridge/Westminster Woods
MLS® Listing ID X12272308
Bedrooms 4
Half Baths 1
Property Sub-Type Freehold
Source OnePoint Association of REALTORS®
Property Description
Location
Province ON
Rooms
Kitchen 1.0
Extra Room 1 Second level 2.95 m X 3.82 m Bedroom
Extra Room 2 Second level 4.97 m X 4.44 m Bedroom
Extra Room 3 Second level 7.4 m X 3.82 m Primary Bedroom
Extra Room 4 Basement 5.61 m X 3.52 m Bedroom
Extra Room 5 Basement 8.88 m X 4.1 m Recreational, Games room
Extra Room 6 Main level 3.71 m X 2.88 m Dining room
Interior
Heating Forced air
Cooling Central air conditioning
Fireplaces Number 1
Exterior
Parking Features Yes
View Y/N No
Total Parking Spaces 6
Private Pool No
Building
Lot Description Landscaped
Story 2
Sewer Sanitary sewer
Others
Ownership Freehold
Virtual Tour https://youriguide.com/25_burke_ct_guelph_on/








