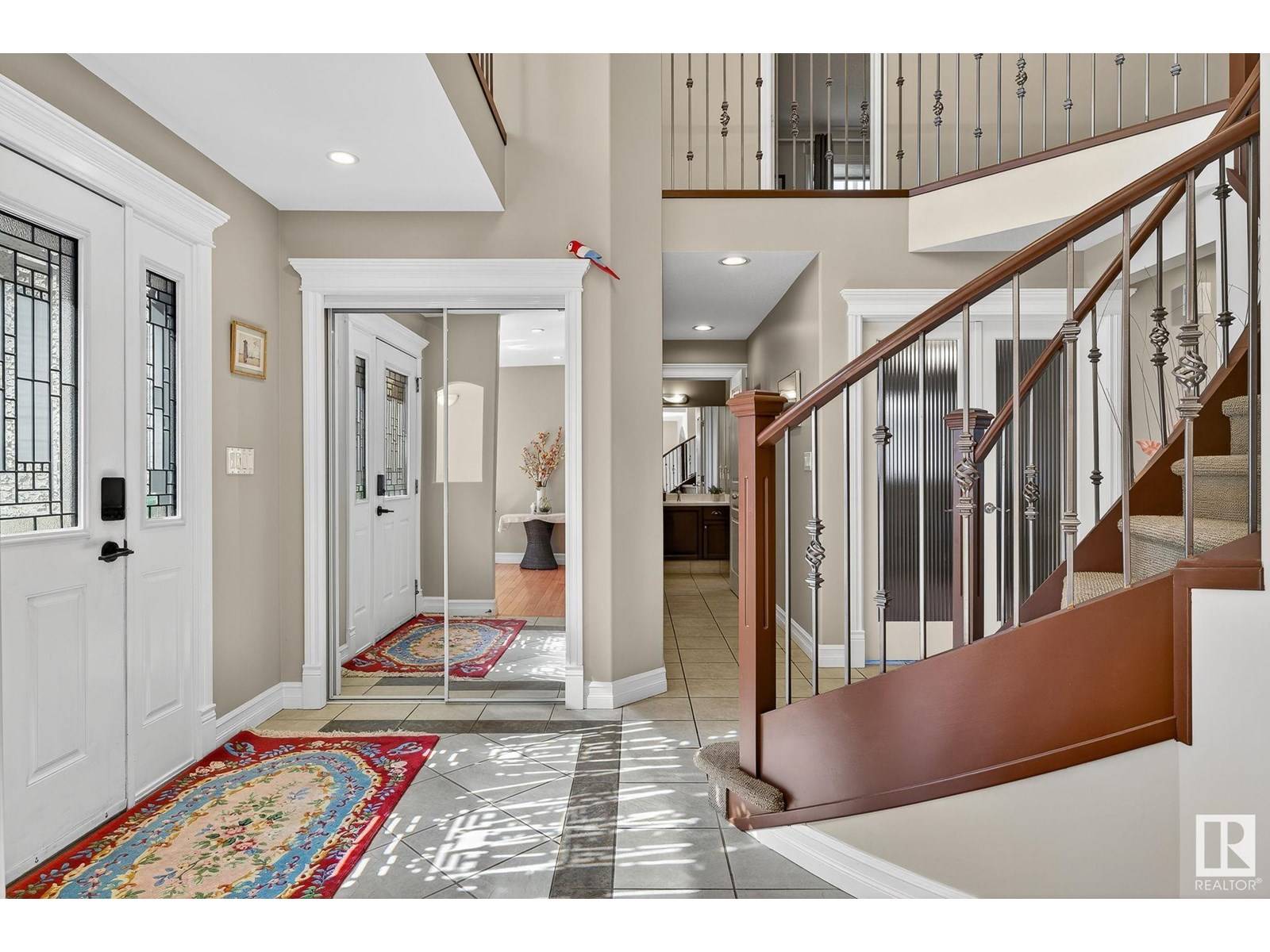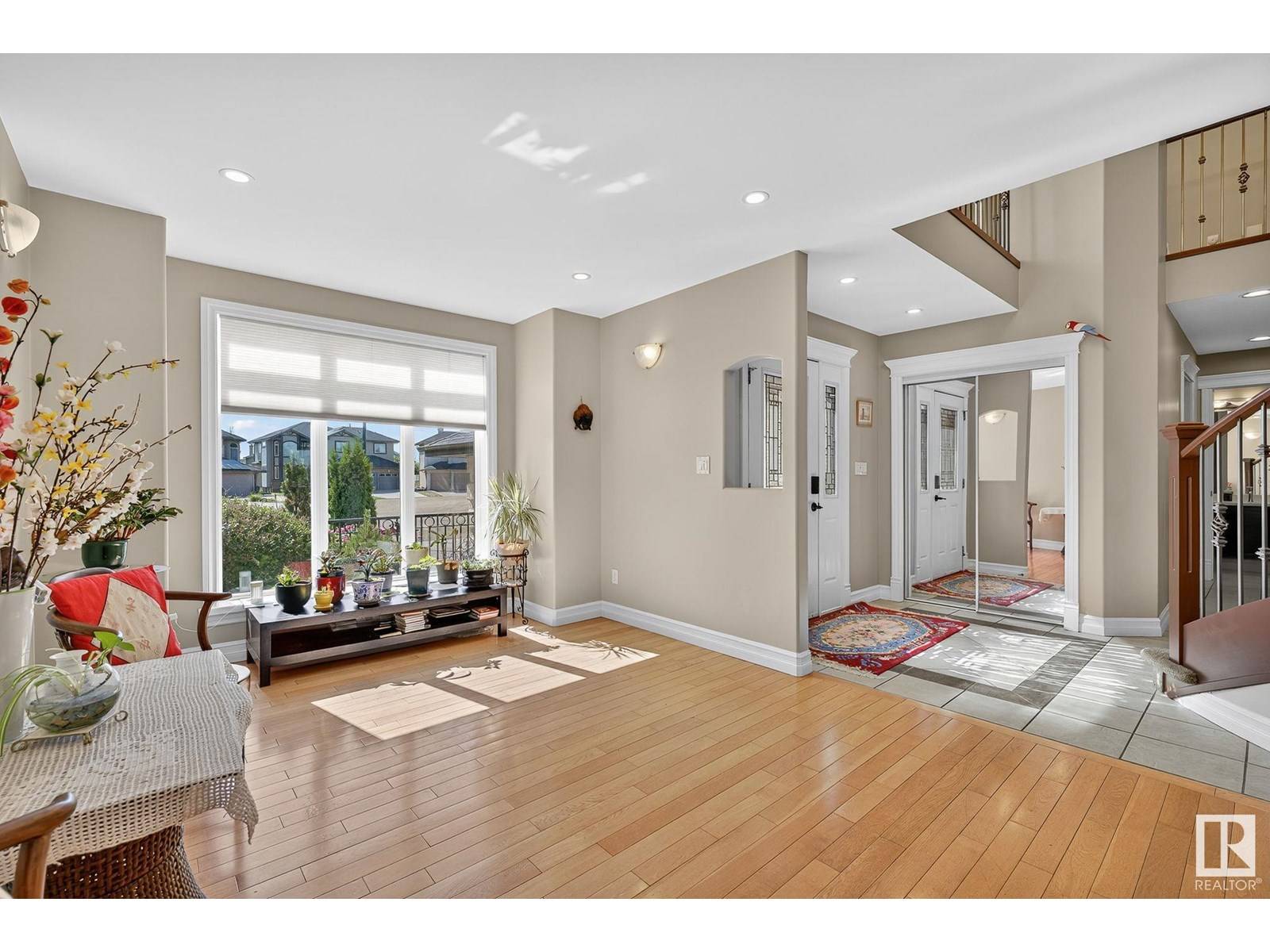5 Beds
5 Baths
2,902 SqFt
5 Beds
5 Baths
2,902 SqFt
Key Details
Property Type Single Family Home
Sub Type Freehold
Listing Status Active
Purchase Type For Sale
Square Footage 2,902 sqft
Price per Sqft $327
Subdivision Haddow
MLS® Listing ID E4446582
Bedrooms 5
Half Baths 1
Year Built 2004
Lot Size 7,836 Sqft
Acres 0.17990012
Property Sub-Type Freehold
Source REALTORS® Association of Edmonton
Property Description
Location
Province AB
Rooms
Kitchen 1.0
Extra Room 1 Basement 3.51 m X 3.69 m Bedroom 6
Extra Room 2 Basement Measurements not available Recreation room
Extra Room 3 Main level 4.76 m X 3.28 m Living room
Extra Room 4 Main level 3.12 m X 3.79 m Dining room
Extra Room 5 Main level 4.94 m X 6.25 m Kitchen
Extra Room 6 Main level 4.25 m X 5.02 m Family room
Interior
Heating Forced air
Fireplaces Type Unknown
Exterior
Parking Features Yes
Fence Fence
View Y/N No
Private Pool No
Building
Story 2
Others
Ownership Freehold
Virtual Tour https://unbranded.youriguide.com/1524_haswell_close_nw_edmonton_ab/








