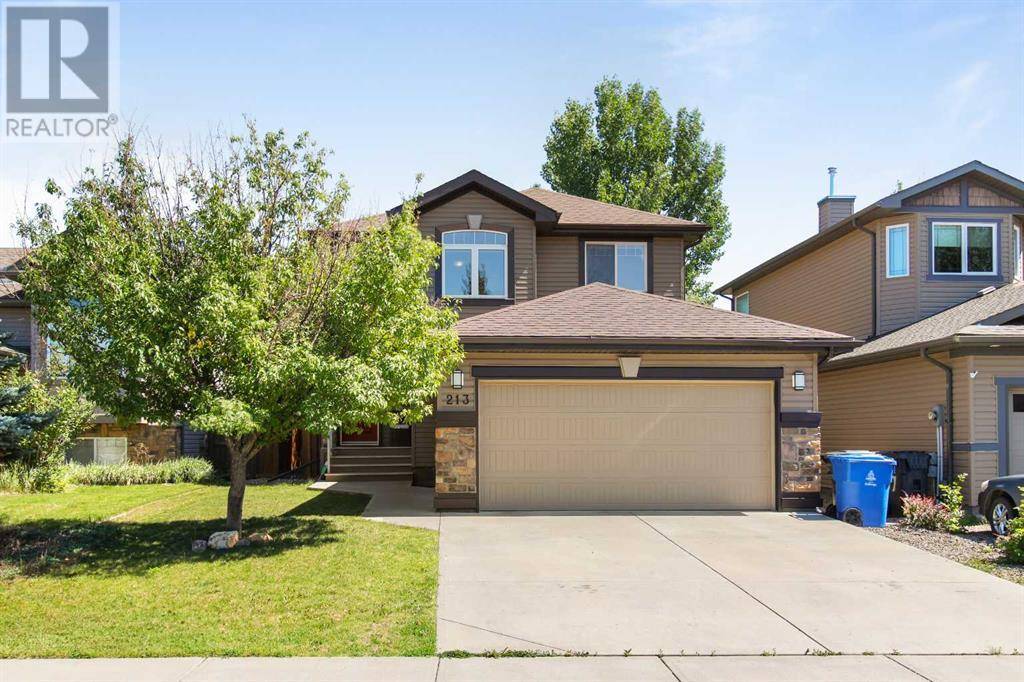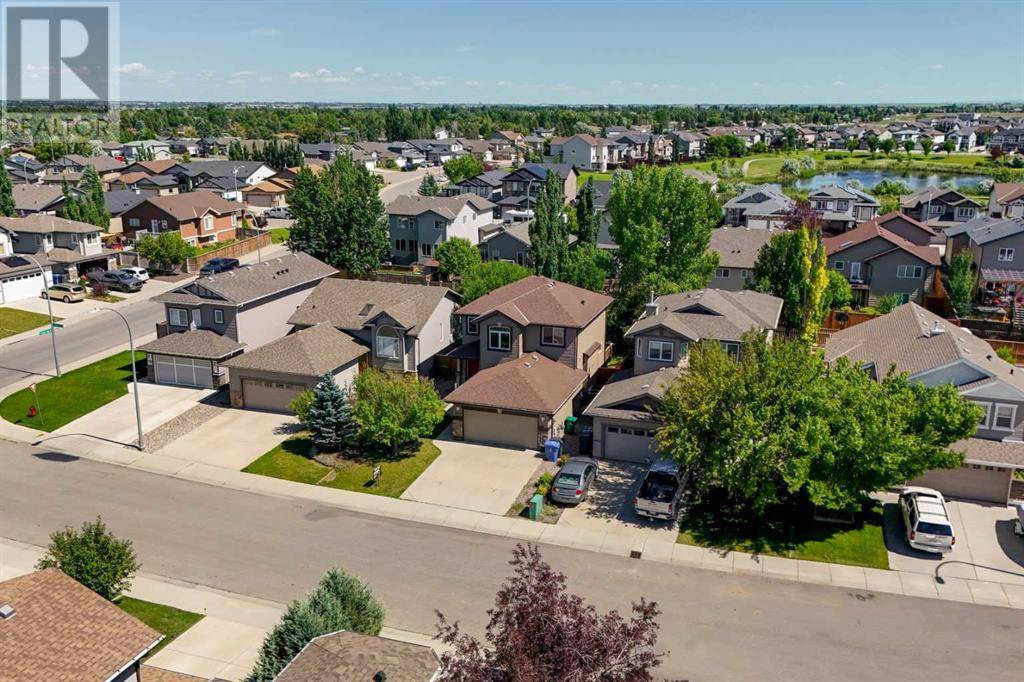4 Beds
4 Baths
1,546 SqFt
4 Beds
4 Baths
1,546 SqFt
OPEN HOUSE
Sat Jul 12, 1:30pm - 3:00pm
Key Details
Property Type Single Family Home
Sub Type Freehold
Listing Status Active
Purchase Type For Sale
Square Footage 1,546 sqft
Price per Sqft $323
Subdivision Copperwood
MLS® Listing ID A2237816
Bedrooms 4
Half Baths 1
Year Built 2009
Lot Size 5,250 Sqft
Acres 5250.0
Property Sub-Type Freehold
Source Lethbridge & District Association of REALTORS®
Property Description
Location
Province AB
Rooms
Kitchen 1.0
Extra Room 1 Second level 16.08 Ft x 11.00 Ft Primary Bedroom
Extra Room 2 Second level 9.42 Ft x 4.92 Ft 4pc Bathroom
Extra Room 3 Second level Measurements not available Other
Extra Room 4 Second level 10.25 Ft x 11.08 Ft Bedroom
Extra Room 5 Second level 10.25 Ft x 11.50 Ft Bedroom
Extra Room 6 Second level 8.00 Ft x 4.92 Ft 4pc Bathroom
Interior
Heating Central heating,
Cooling Central air conditioning
Flooring Carpeted
Fireplaces Number 1
Exterior
Parking Features Yes
Garage Spaces 2.0
Garage Description 2
Fence Fence
Community Features Lake Privileges, Fishing
View Y/N No
Total Parking Spaces 4
Private Pool No
Building
Lot Description Landscaped
Story 2
Sewer Municipal sewage system
Others
Ownership Freehold








