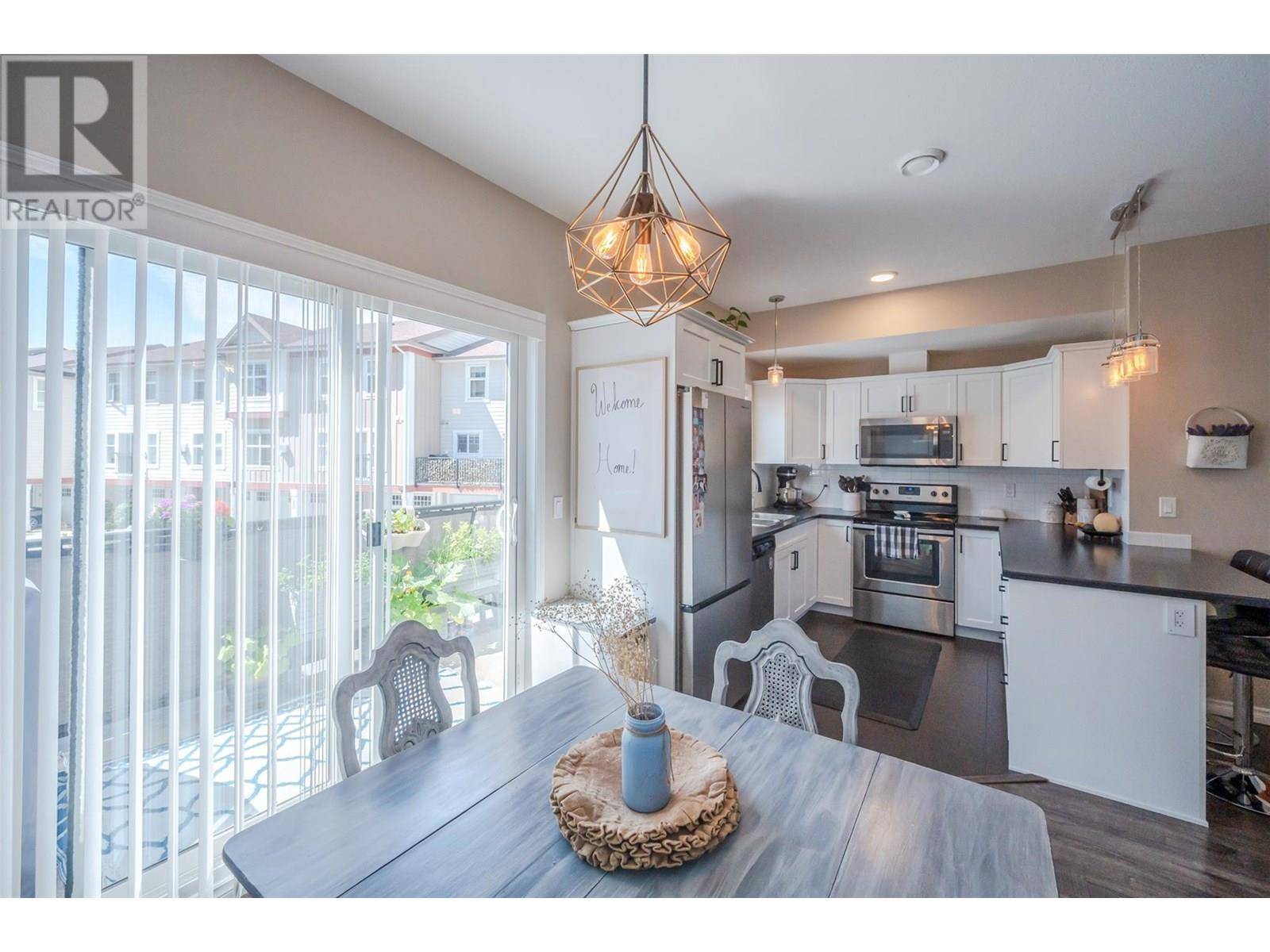3 Beds
3 Baths
1,486 SqFt
3 Beds
3 Baths
1,486 SqFt
Key Details
Property Type Townhouse
Sub Type Townhouse
Listing Status Active
Purchase Type For Sale
Square Footage 1,486 sqft
Price per Sqft $355
Subdivision Main South
MLS® Listing ID 10355208
Style Contemporary
Bedrooms 3
Half Baths 1
Condo Fees $304/mo
Year Built 2016
Property Sub-Type Townhouse
Source Association of Interior REALTORS®
Property Description
Location
Province BC
Zoning Unknown
Rooms
Kitchen 1.0
Extra Room 1 Second level 7' x 3'5'' 2pc Bathroom
Extra Room 2 Second level 21'10'' x 19'1'' Living room
Extra Room 3 Second level 10'9'' x 8'8'' Kitchen
Extra Room 4 Second level 11'0'' x 8'7'' Dining room
Extra Room 5 Third level 15'9'' x 10'5'' Primary Bedroom
Extra Room 6 Third level 8'7'' x 8'3'' Bedroom
Interior
Heating Forced air, See remarks
Cooling Central air conditioning
Fireplaces Type Unknown
Exterior
Parking Features Yes
Garage Spaces 2.0
Garage Description 2
View Y/N No
Roof Type Unknown
Total Parking Spaces 2
Private Pool No
Building
Story 3
Sewer Municipal sewage system
Architectural Style Contemporary
Others
Ownership Strata
Virtual Tour https://youriguide.com/112_3363_wilson_st_penticton_bc/








