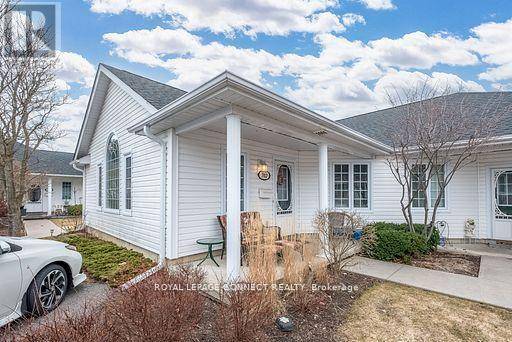2 Beds
1 Bath
700 SqFt
2 Beds
1 Bath
700 SqFt
Key Details
Property Type Townhouse
Sub Type Townhouse
Listing Status Active
Purchase Type For Sale
Square Footage 700 sqft
Price per Sqft $571
Subdivision Cobourg
MLS® Listing ID X12271592
Style Bungalow
Bedrooms 2
Condo Fees $316/mo
Property Sub-Type Townhouse
Source Toronto Regional Real Estate Board
Property Description
Location
Province ON
Rooms
Kitchen 1.0
Extra Room 1 Ground level 3.67 m X 3.36 m Living room
Extra Room 2 Ground level 3.36 m X 2.3 m Dining room
Extra Room 3 Ground level 3.36 m X 2.04 m Kitchen
Extra Room 4 Ground level 3.5 m X 3.56 m Primary Bedroom
Extra Room 5 Ground level 3.7 m X 3.2 m Bedroom 2
Interior
Heating Baseboard heaters
Cooling Wall unit
Flooring Vinyl, Carpeted
Exterior
Parking Features No
Community Features Pet Restrictions
View Y/N No
Total Parking Spaces 1
Private Pool No
Building
Story 1
Architectural Style Bungalow
Others
Ownership Condominium/Strata








