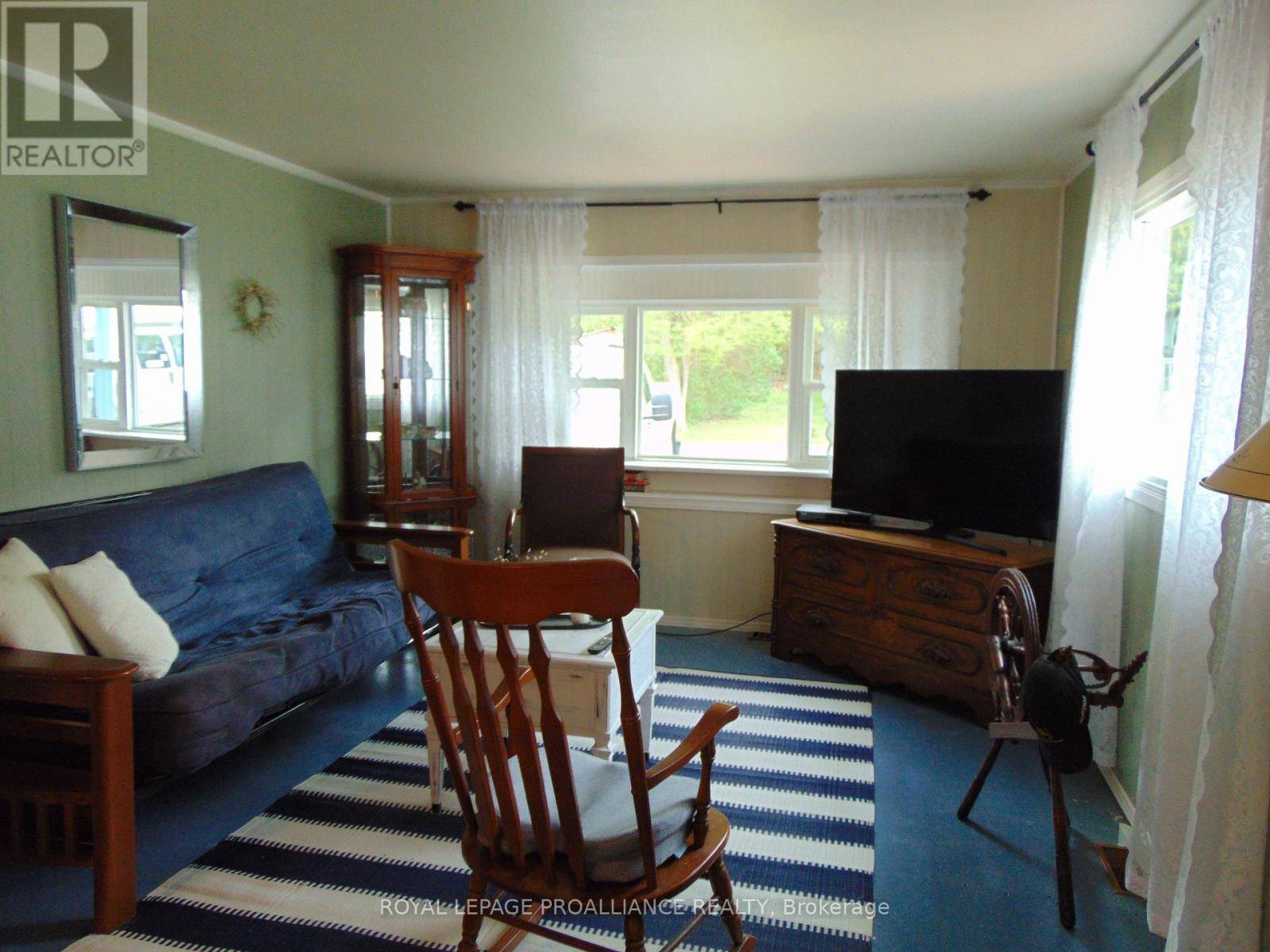2 Beds
1 Bath
700 SqFt
2 Beds
1 Bath
700 SqFt
Key Details
Property Type Single Family Home
Listing Status Active
Purchase Type For Sale
Square Footage 700 sqft
Price per Sqft $185
Subdivision 818 - Rideau Lakes (Bastard) Twp
MLS® Listing ID X12148397
Bedrooms 2
Condo Fees $252/mo
Source Rideau - St. Lawrence Real Estate Board
Property Description
Location
Province ON
Rooms
Kitchen 1.0
Extra Room 1 Main level 5.18 m X 3.53 m Primary Bedroom
Extra Room 2 Main level 3.53 m X 2.62 m Bedroom 2
Extra Room 3 Main level 3.59 m X 3.53 m Kitchen
Extra Room 4 Main level 3.9 m X 3.53 m Living room
Extra Room 5 Main level 4.75 m X 3.53 m Family room
Extra Room 6 Main level 2.59 m X 3.5052 m Bathroom
Interior
Heating Forced air
Exterior
Parking Features Yes
Community Features School Bus
View Y/N No
Total Parking Spaces 2
Private Pool No
Building
Sewer Septic System








