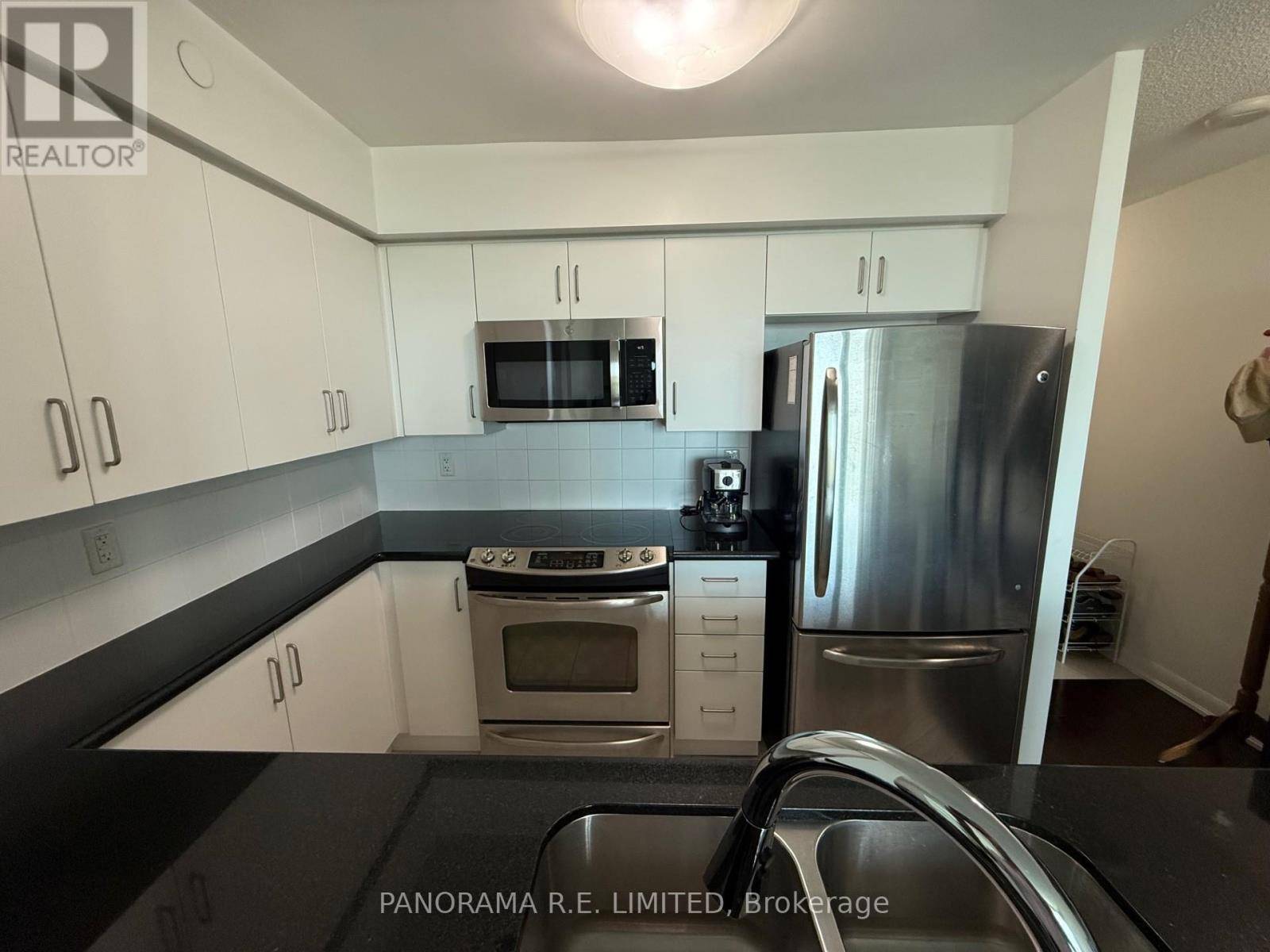1 Bed
1 Bath
500 SqFt
1 Bed
1 Bath
500 SqFt
Key Details
Property Type Condo
Sub Type Condominium/Strata
Listing Status Active
Purchase Type For Rent
Square Footage 500 sqft
Subdivision Islington-City Centre West
MLS® Listing ID W12269532
Bedrooms 1
Property Sub-Type Condominium/Strata
Source Toronto Regional Real Estate Board
Property Description
Location
Province ON
Rooms
Kitchen 1.0
Extra Room 1 Main level 3.44 m X 3.35 m Living room
Extra Room 2 Main level 3.44 m X 3.35 m Dining room
Extra Room 3 Main level 2.8 m X 2.68 m Kitchen
Extra Room 4 Main level 3.06 m X 3.03 m Primary Bedroom
Extra Room 5 Main level 2.74 m X 1.56 m Foyer
Interior
Heating Forced air
Cooling Central air conditioning
Flooring Hardwood, Tile
Exterior
Parking Features Yes
Community Features Pet Restrictions
View Y/N Yes
View City view, Lake view
Total Parking Spaces 2
Private Pool Yes
Building
Lot Description Landscaped
Others
Ownership Condominium/Strata
Acceptable Financing Monthly
Listing Terms Monthly








