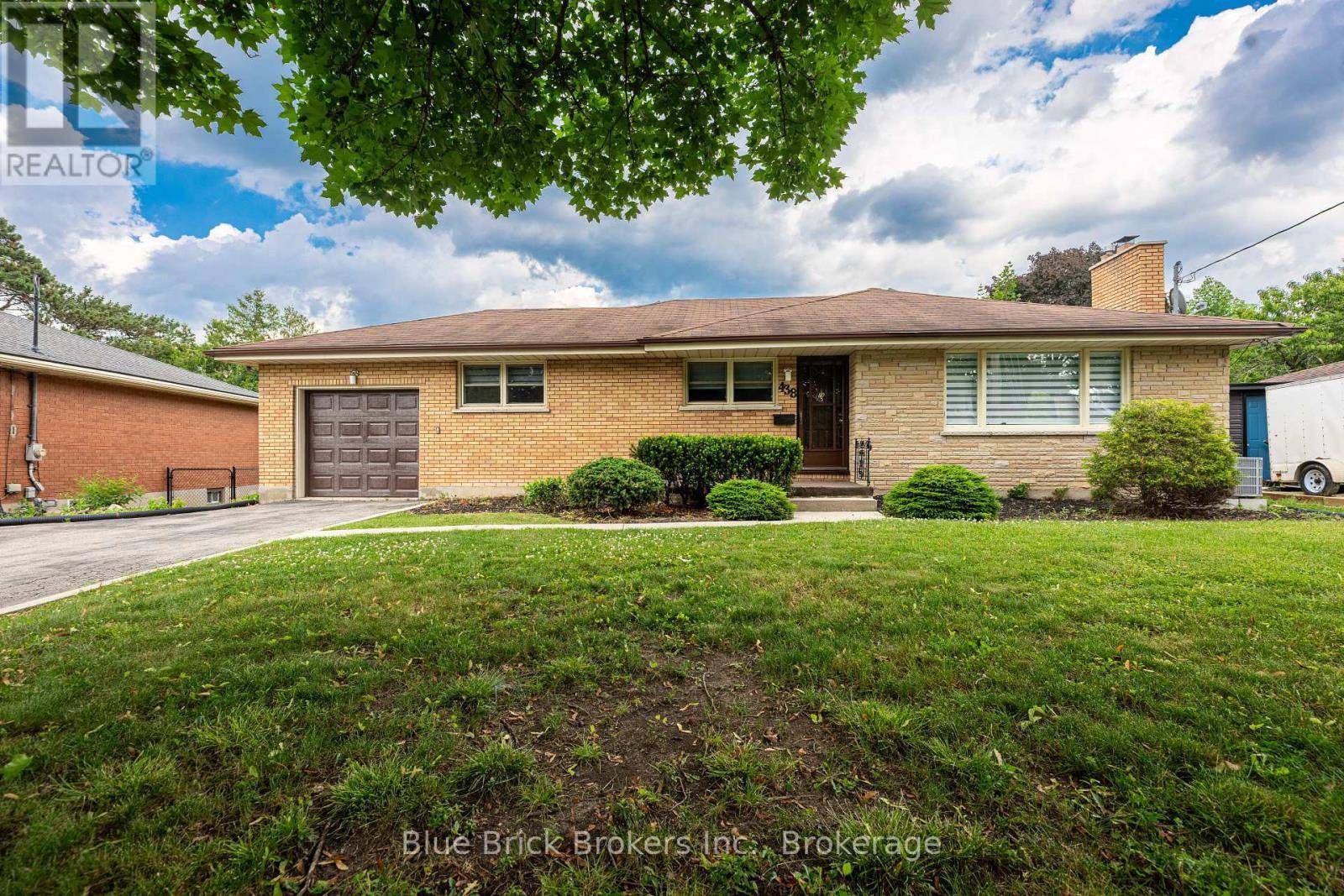5 Beds
2 Baths
1,100 SqFt
5 Beds
2 Baths
1,100 SqFt
Key Details
Property Type Single Family Home
Sub Type Freehold
Listing Status Active
Purchase Type For Sale
Square Footage 1,100 sqft
Price per Sqft $663
Subdivision South F
MLS® Listing ID X12269246
Style Bungalow
Bedrooms 5
Property Sub-Type Freehold
Source Toronto Regional Real Estate Board
Property Description
Location
Province ON
Rooms
Kitchen 3.0
Extra Room 1 Basement 1.89 m X 1.16 m Bathroom
Extra Room 2 Basement 3.36 m X 3.32 m Bedroom
Extra Room 3 Basement 3.35 m X 3.3 m Bedroom
Extra Room 4 Basement 3.6 m X 3.3 m Kitchen
Extra Room 5 Main level 4.39 m X 3.72 m Living room
Extra Room 6 Main level 3.51 m X 2.74 m Dining room
Interior
Heating Forced air
Cooling Central air conditioning
Flooring Hardwood, Tile, Vinyl
Fireplaces Number 1
Exterior
Parking Features Yes
View Y/N No
Total Parking Spaces 6
Private Pool No
Building
Story 1
Sewer Sanitary sewer
Architectural Style Bungalow
Others
Ownership Freehold








