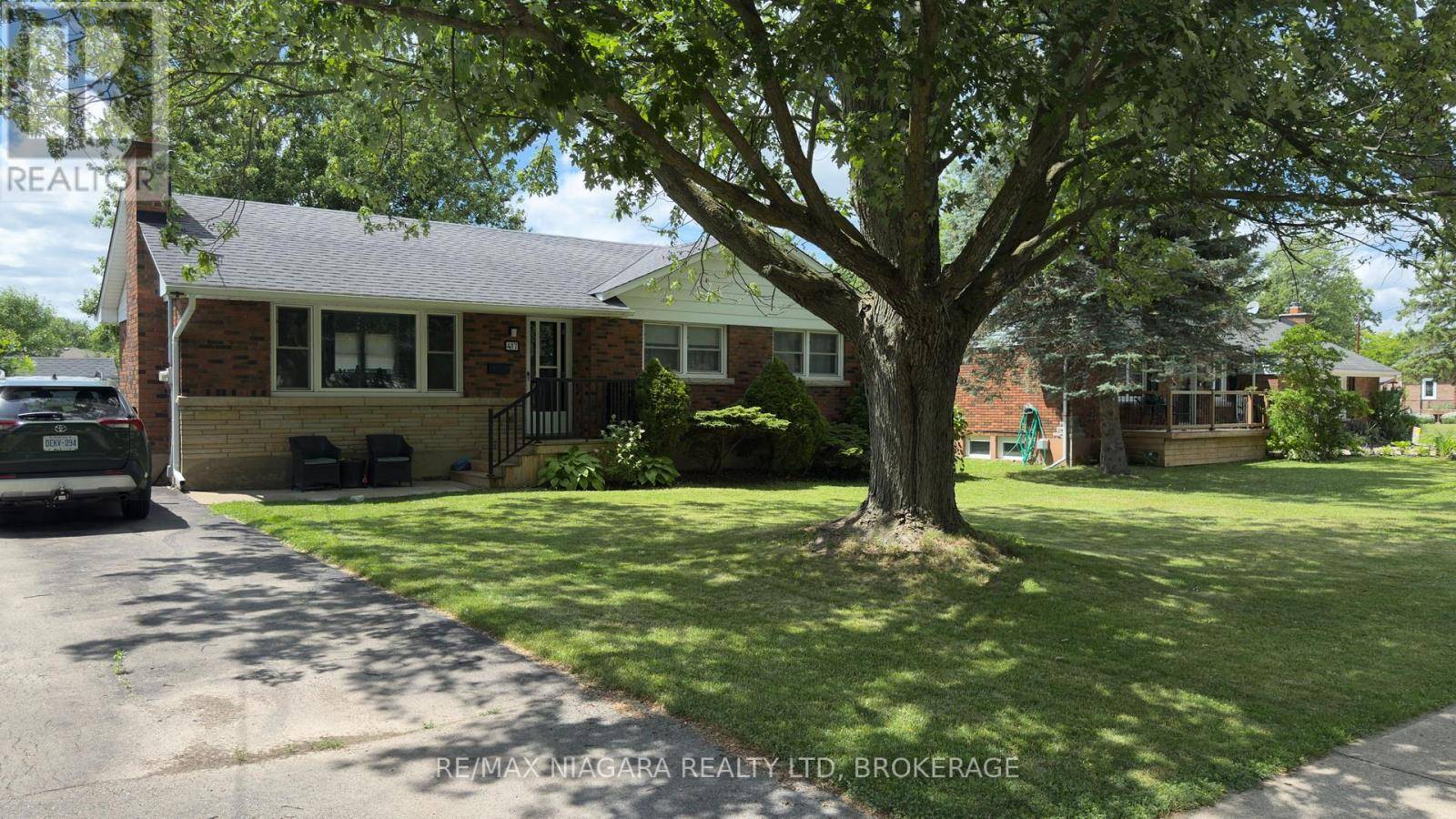3 Beds
2 Baths
700 SqFt
3 Beds
2 Baths
700 SqFt
OPEN HOUSE
Sun Jul 13, 2:00pm - 4:00pm
Key Details
Property Type Single Family Home
Sub Type Freehold
Listing Status Active
Purchase Type For Sale
Square Footage 700 sqft
Price per Sqft $855
Subdivision 769 - Prince Charles
MLS® Listing ID X12269227
Style Bungalow
Bedrooms 3
Property Sub-Type Freehold
Source Niagara Association of REALTORS®
Property Description
Location
Province ON
Rooms
Kitchen 1.0
Extra Room 1 Basement 3.33 m X 2.52 m Bathroom
Extra Room 2 Basement 9.33 m X 7.03 m Family room
Extra Room 3 Basement 3.18 m X 2.04 m Laundry room
Extra Room 4 Ground level 6.24 m X 3.15 m Kitchen
Extra Room 5 Ground level 6.1 m X 3.54 m Living room
Extra Room 6 Ground level 2.94 m X 2.57 m Bedroom
Interior
Heating Forced air
Cooling Central air conditioning
Flooring Laminate, Tile, Concrete
Exterior
Parking Features No
View Y/N No
Total Parking Spaces 4
Private Pool No
Building
Story 1
Sewer Sanitary sewer
Architectural Style Bungalow
Others
Ownership Freehold








