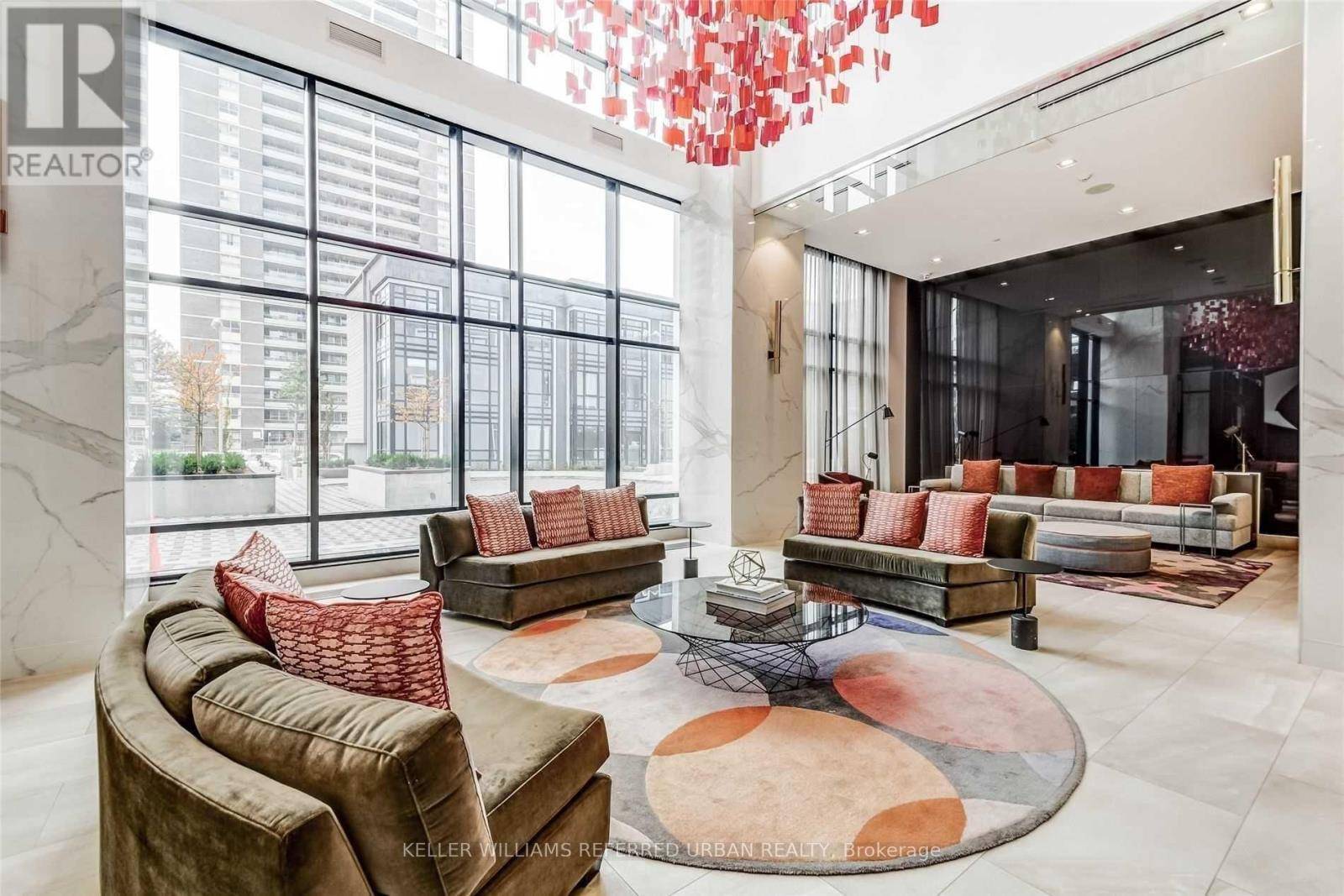2 Beds
2 Baths
700 SqFt
2 Beds
2 Baths
700 SqFt
Key Details
Property Type Condo
Sub Type Condominium/Strata
Listing Status Active
Purchase Type For Rent
Square Footage 700 sqft
Subdivision Islington-City Centre West
MLS® Listing ID W12268592
Bedrooms 2
Property Sub-Type Condominium/Strata
Source Toronto Regional Real Estate Board
Property Description
Location
Province ON
Rooms
Kitchen 1.0
Extra Room 1 Flat 3.5 m X 3.1 m Living room
Extra Room 2 Flat 3.5 m X 3.1 m Dining room
Extra Room 3 Flat 3.1 m X 1.9 m Kitchen
Extra Room 4 Flat 3.98 m X 2.85 m Primary Bedroom
Extra Room 5 Flat 3.1 m X 2.7 m Bedroom 2
Extra Room 6 Flat 2.8 m X 1.85 m Foyer
Interior
Heating Forced air
Cooling Central air conditioning
Flooring Laminate
Exterior
Parking Features Yes
Community Features Pet Restrictions, School Bus
View Y/N No
Total Parking Spaces 1
Private Pool Yes
Others
Ownership Condominium/Strata
Acceptable Financing Monthly
Listing Terms Monthly








