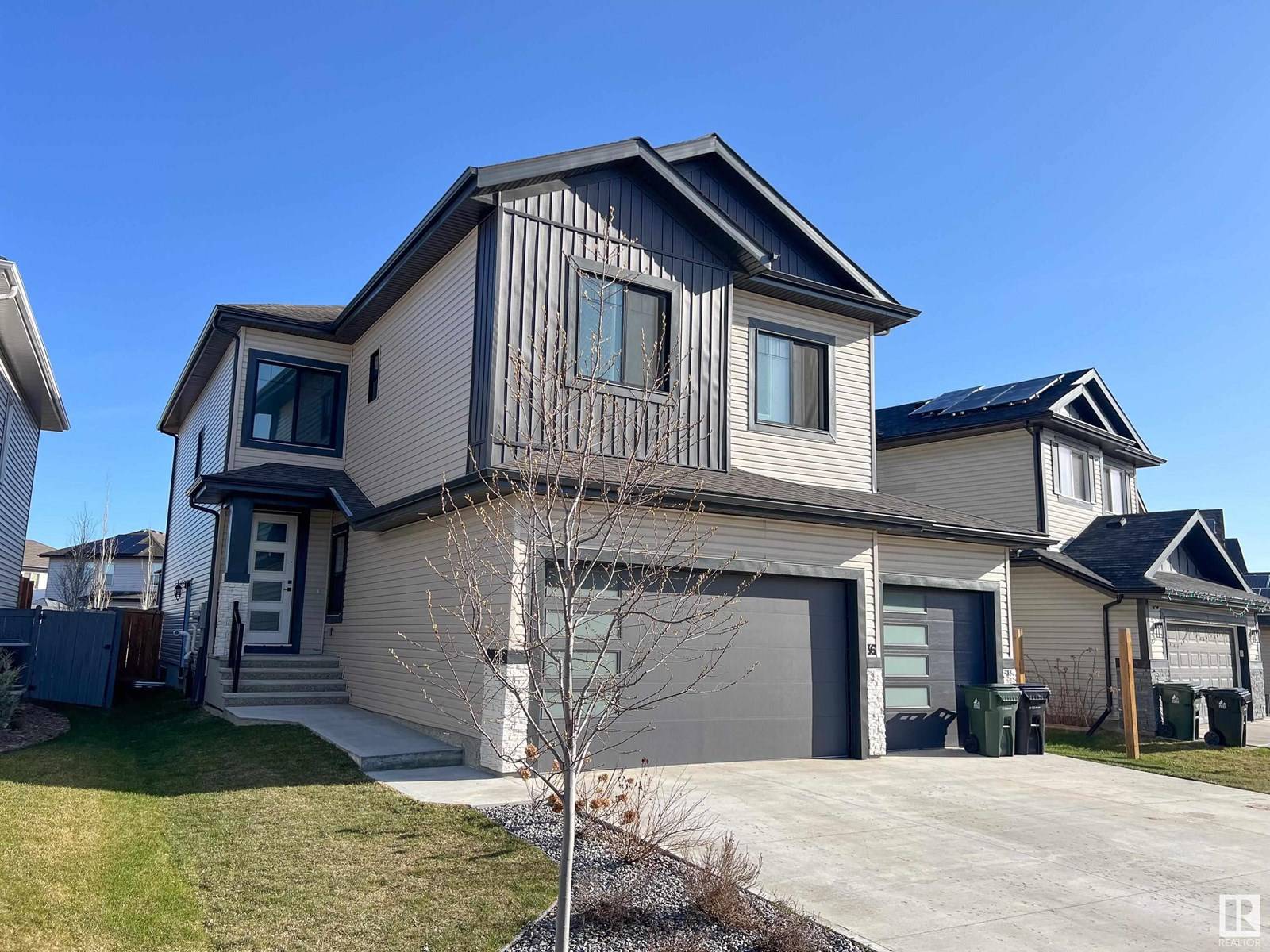4 Beds
3 Baths
2,516 SqFt
4 Beds
3 Baths
2,516 SqFt
Key Details
Property Type Single Family Home
Sub Type Freehold
Listing Status Active
Purchase Type For Sale
Square Footage 2,516 sqft
Price per Sqft $288
Subdivision Spruce Ridge
MLS® Listing ID E4446336
Bedrooms 4
Half Baths 1
Year Built 2022
Lot Size 4,970 Sqft
Acres 0.11409597
Property Sub-Type Freehold
Source REALTORS® Association of Edmonton
Property Description
Location
Province AB
Rooms
Kitchen 1.0
Extra Room 1 Main level 4.74 m X 4.66 m Living room
Extra Room 2 Main level 3.54 m X 2.85 m Dining room
Extra Room 3 Main level 3.94 m X 4.15 m Kitchen
Extra Room 4 Main level 4.13 m X 3.08 m Den
Extra Room 5 Main level 2.5 m X 2.45 m Mud room
Extra Room 6 Upper Level 4.14 m X 5.43 m Primary Bedroom
Interior
Heating Forced air
Cooling Central air conditioning
Fireplaces Type Unknown
Exterior
Parking Features Yes
Fence Fence
View Y/N No
Total Parking Spaces 6
Private Pool No
Building
Story 2
Others
Ownership Freehold
Virtual Tour https://youriguide.com/36_spring_link_spruce_grove_ab/








