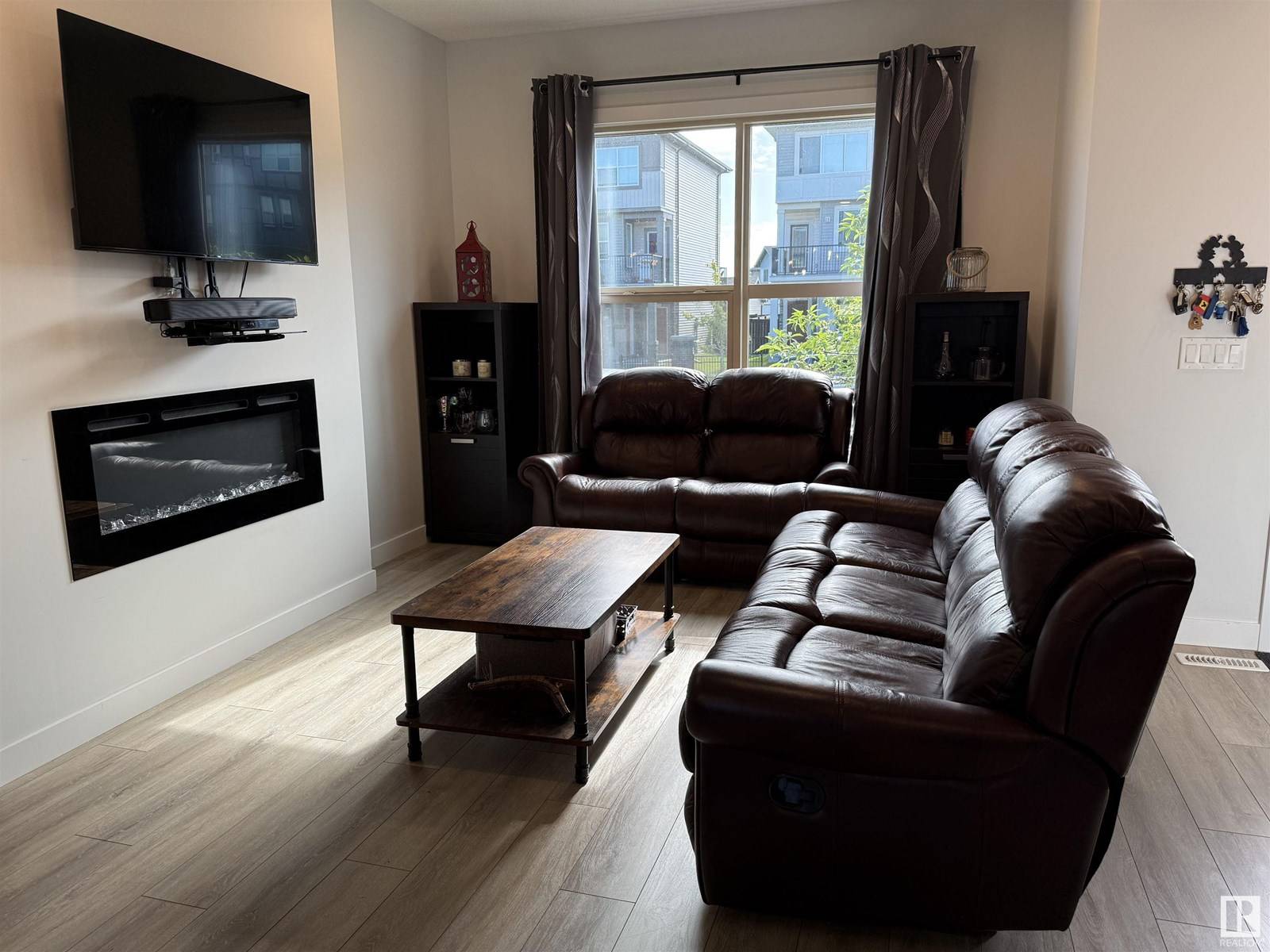3 Beds
3 Baths
1,412 SqFt
3 Beds
3 Baths
1,412 SqFt
Key Details
Property Type Townhouse
Sub Type Townhouse
Listing Status Active
Purchase Type For Sale
Square Footage 1,412 sqft
Price per Sqft $290
Subdivision Greenbury
MLS® Listing ID E4446313
Bedrooms 3
Half Baths 1
Year Built 2020
Property Sub-Type Townhouse
Source REALTORS® Association of Edmonton
Property Description
Location
Province AB
Rooms
Kitchen 1.0
Extra Room 1 Main level 5.02 m X 3.19 m Living room
Extra Room 2 Main level 4.54 m X 2.57 m Dining room
Extra Room 3 Main level 3.67 m X 3.52 m Kitchen
Extra Room 4 Upper Level 3.71 m X 3.32 m Primary Bedroom
Extra Room 5 Upper Level 2.86 m X 2.81 m Bedroom 2
Extra Room 6 Upper Level 2.88 m X 2.86 m Bedroom 3
Interior
Heating Forced air
Fireplaces Type Insert
Exterior
Parking Features Yes
View Y/N No
Private Pool No
Building
Story 2
Others
Ownership Freehold








