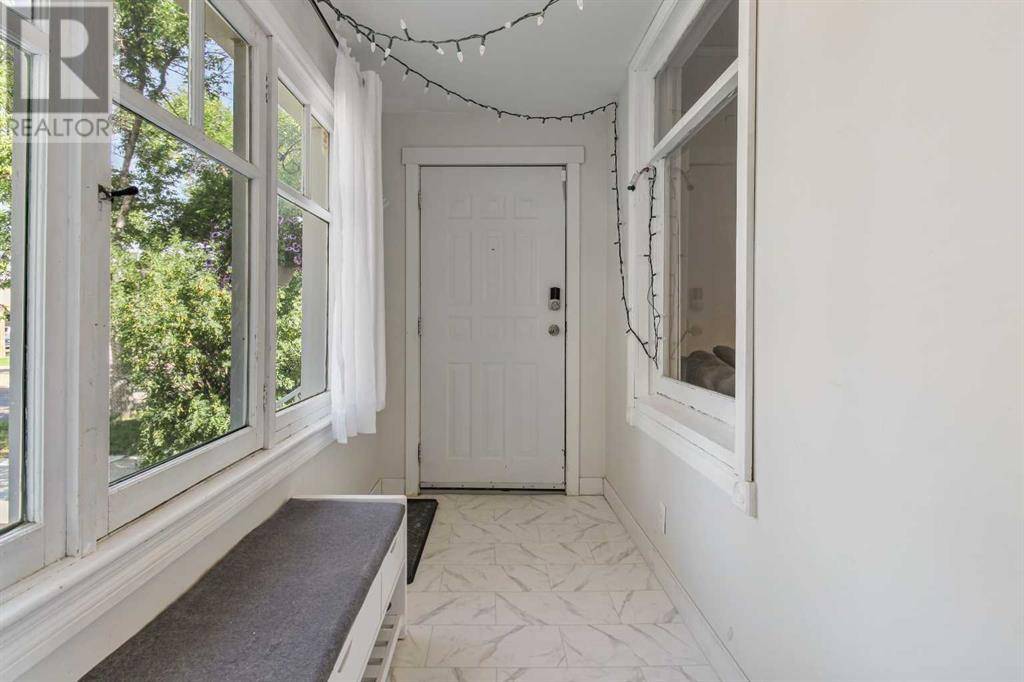3 Beds
1 Bath
969 SqFt
3 Beds
1 Bath
969 SqFt
Key Details
Property Type Single Family Home
Sub Type Freehold
Listing Status Active
Purchase Type For Sale
Square Footage 969 sqft
Price per Sqft $247
Subdivision London Road
MLS® Listing ID A2237134
Style Bungalow
Bedrooms 3
Year Built 1912
Lot Size 2,399 Sqft
Acres 2399.0
Property Sub-Type Freehold
Source Lethbridge & District Association of REALTORS®
Property Description
Location
Province AB
Rooms
Kitchen 1.0
Extra Room 1 Basement 22.33 Ft x 31.33 Ft Storage
Extra Room 2 Main level Measurements not available 4pc Bathroom
Extra Room 3 Main level 9.83 Ft x 8.92 Ft Bedroom
Extra Room 4 Main level 9.92 Ft x 8.83 Ft Bedroom
Extra Room 5 Main level 9.92 Ft x 10.67 Ft Bedroom
Extra Room 6 Main level 12.67 Ft x 8.08 Ft Dining room
Interior
Heating Forced air
Cooling None
Flooring Vinyl Plank
Exterior
Parking Features No
Fence Fence
View Y/N No
Total Parking Spaces 2
Private Pool No
Building
Story 1
Architectural Style Bungalow
Others
Ownership Freehold
Virtual Tour https://youriguide.com/609_10_st_s_lethbridge_ab/








