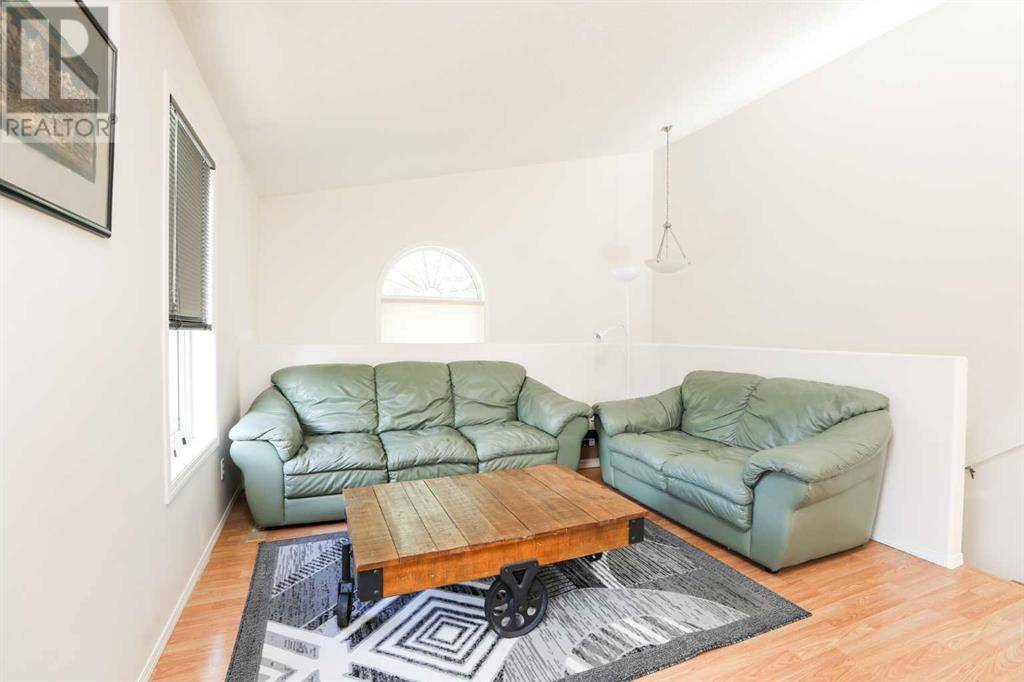3 Beds
2 Baths
1,438 SqFt
3 Beds
2 Baths
1,438 SqFt
Key Details
Property Type Single Family Home
Sub Type Freehold
Listing Status Active
Purchase Type For Sale
Square Footage 1,438 sqft
Price per Sqft $260
Subdivision Senator Buchanan
MLS® Listing ID A2237036
Style Bi-level
Bedrooms 3
Year Built 2004
Lot Size 3,830 Sqft
Acres 3830.0
Property Sub-Type Freehold
Source Lethbridge & District Association of REALTORS®
Property Description
Location
Province AB
Rooms
Kitchen 1.0
Extra Room 1 Second level 17.50 Ft x 10.83 Ft Primary Bedroom
Extra Room 2 Second level 7.58 Ft x 5.33 Ft Other
Extra Room 3 Second level 11.67 Ft x 7.75 Ft 4pc Bathroom
Extra Room 4 Basement 34.33 Ft x 31.42 Ft Family room
Extra Room 5 Basement 15.25 Ft x 7.58 Ft Furnace
Extra Room 6 Main level 8.83 Ft x 6.75 Ft Other
Interior
Heating Forced air,
Cooling None
Flooring Carpeted, Linoleum
Exterior
Parking Features Yes
Garage Spaces 2.0
Garage Description 2
Fence Fence
View Y/N No
Total Parking Spaces 2
Private Pool No
Building
Architectural Style Bi-level
Others
Ownership Freehold
Virtual Tour https://youriguide.com/1195_7_ave_n_lethbridge_ab/








