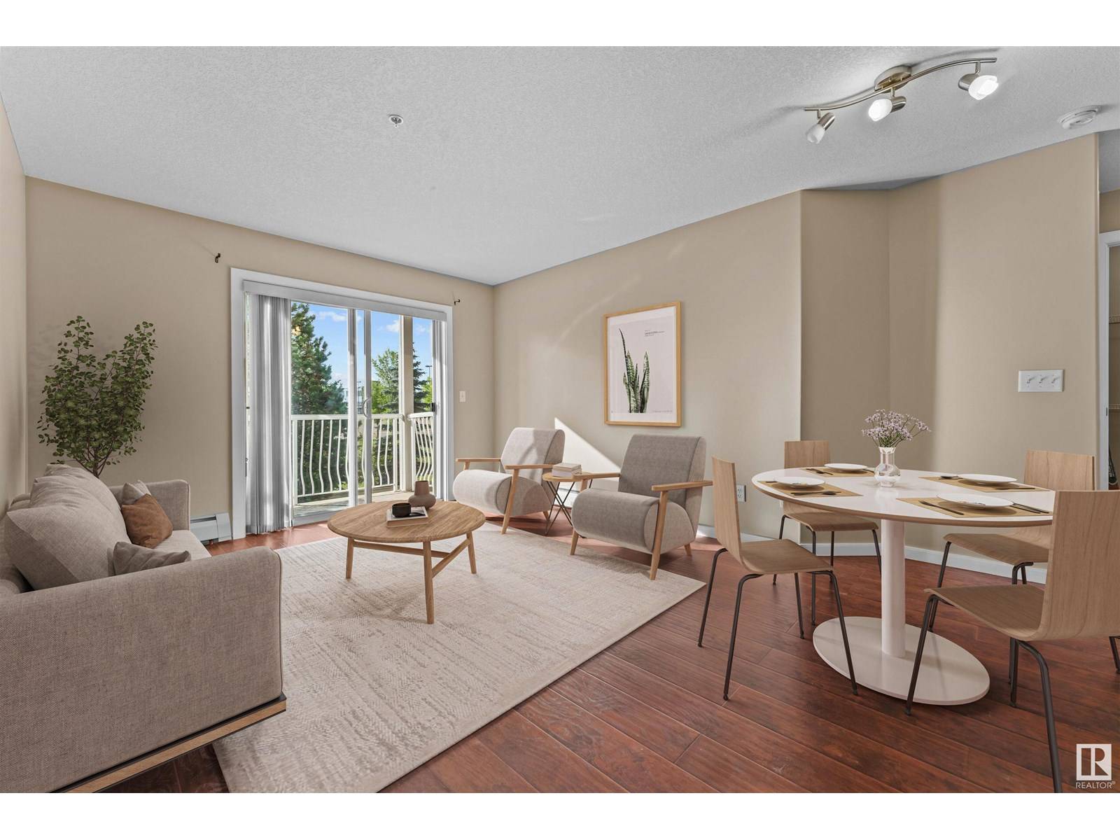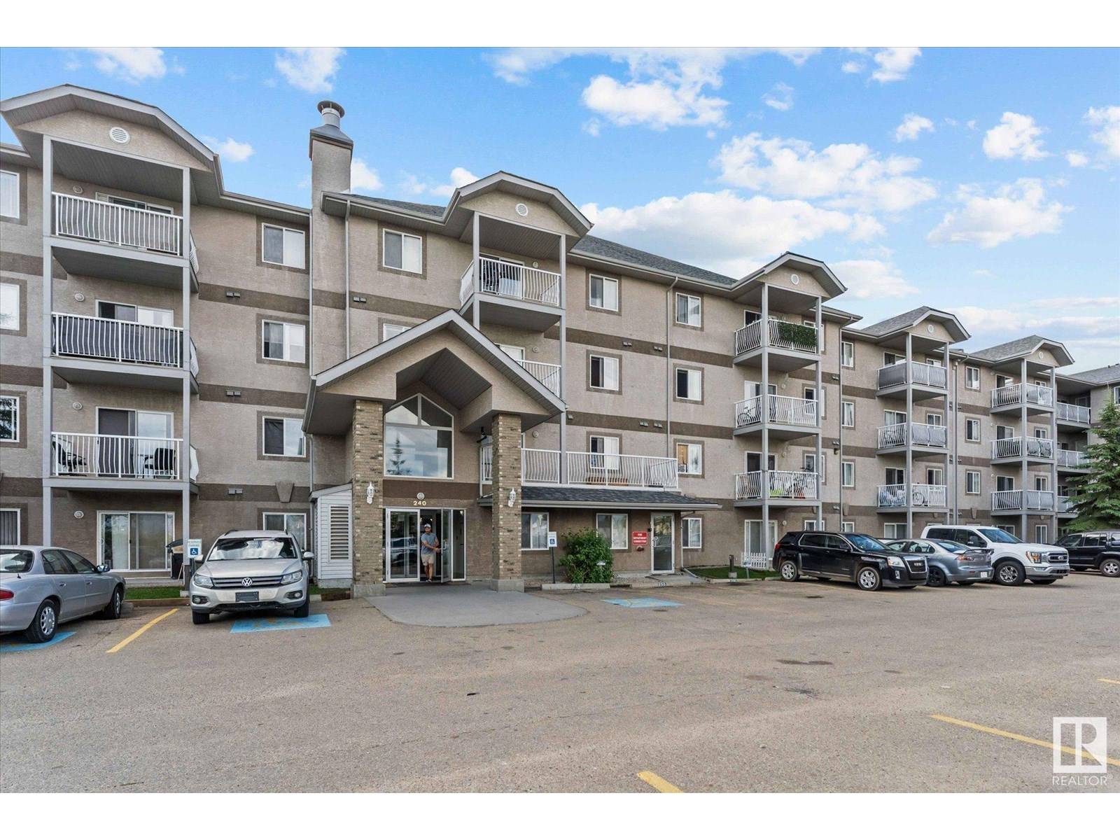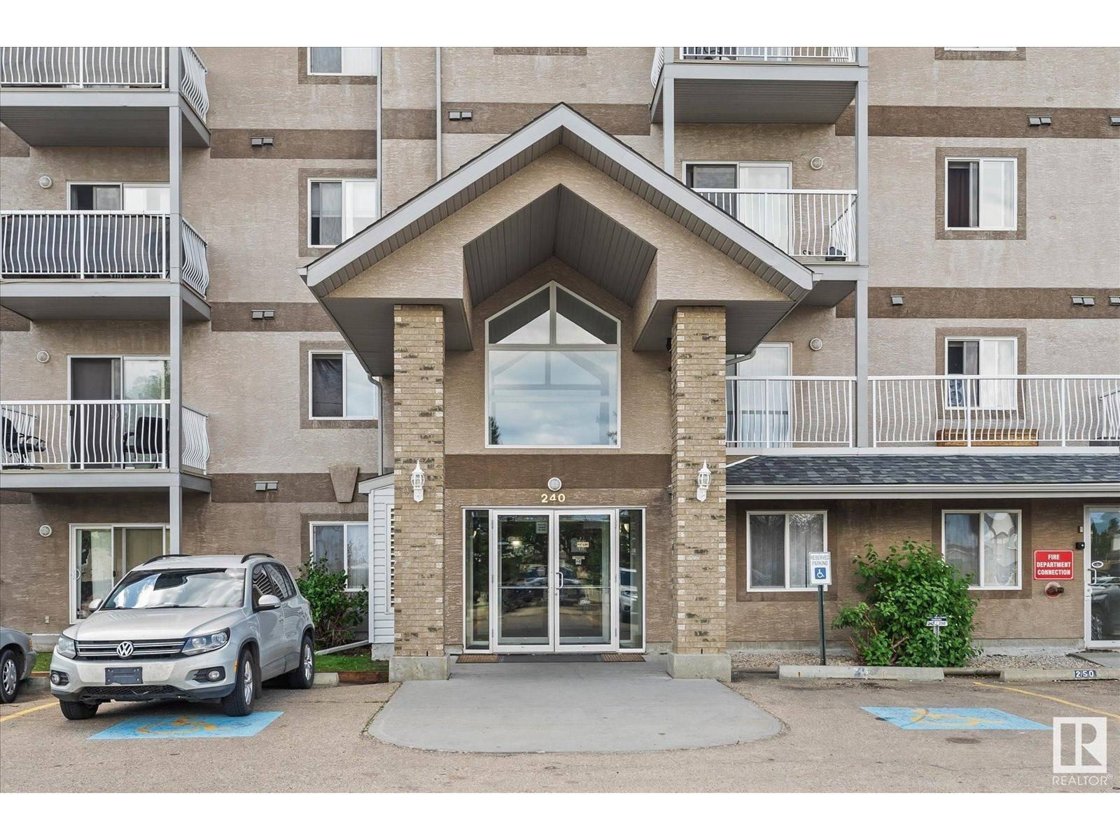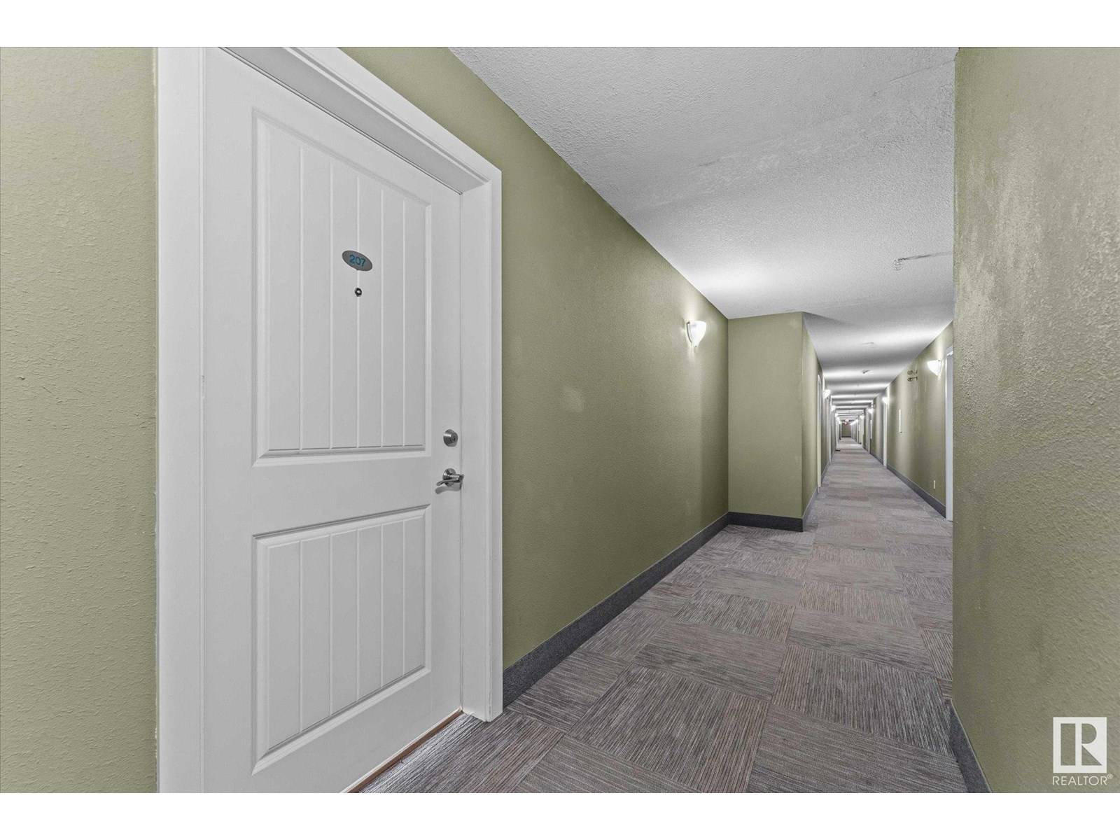2 Beds
2 Baths
844 SqFt
2 Beds
2 Baths
844 SqFt
Key Details
Property Type Condo
Sub Type Condominium/Strata
Listing Status Active
Purchase Type For Sale
Square Footage 844 sqft
Price per Sqft $212
Subdivision Spruce Ridge
MLS® Listing ID E4446086
Bedrooms 2
Condo Fees $456/mo
Year Built 2008
Property Sub-Type Condominium/Strata
Source REALTORS® Association of Edmonton
Property Description
Location
Province AB
Rooms
Kitchen 1.0
Extra Room 1 Main level 3.66 m X 3.55 m Living room
Extra Room 2 Main level 2 m X 2.5 m Dining room
Extra Room 3 Main level 3.27 m X 2.22 m Kitchen
Extra Room 4 Main level 4.54 m X 3.37 m Primary Bedroom
Extra Room 5 Main level 3.77 m X 3.01 m Bedroom 2
Extra Room 6 Main level 1.36 m X 1.6 m Storage
Interior
Heating Baseboard heaters, Hot water radiator heat
Exterior
Parking Features Yes
View Y/N No
Private Pool No
Others
Ownership Condominium/Strata








