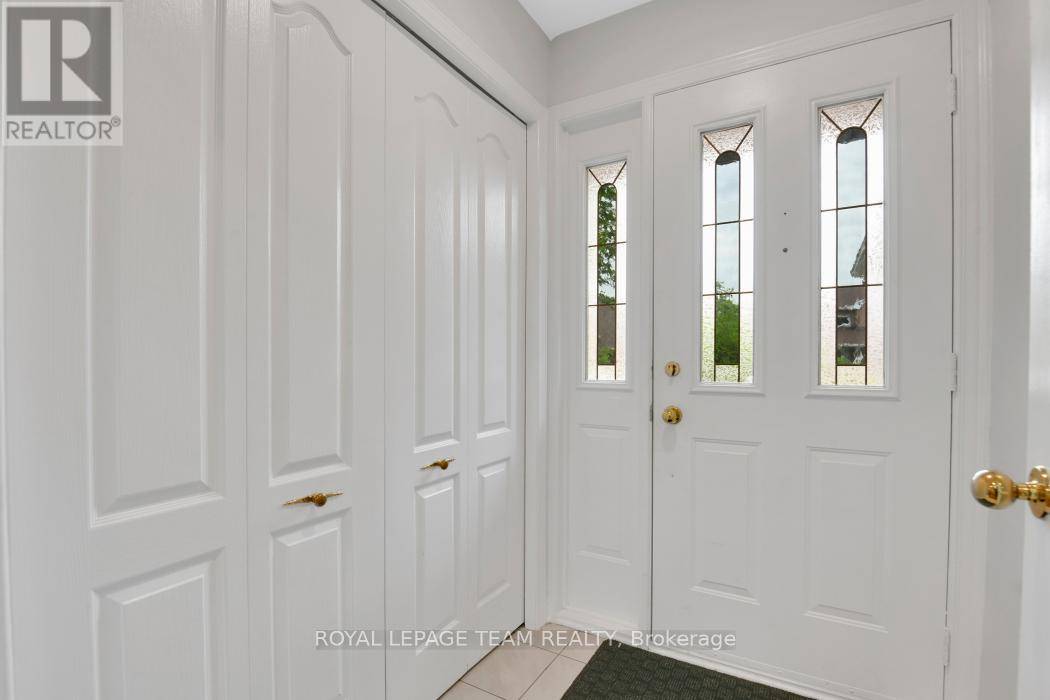5 Beds
4 Baths
2,000 SqFt
5 Beds
4 Baths
2,000 SqFt
Key Details
Property Type Single Family Home
Sub Type Freehold
Listing Status Active
Purchase Type For Rent
Square Footage 2,000 sqft
Subdivision 2009 - Chapel Hill
MLS® Listing ID X12264428
Bedrooms 5
Half Baths 1
Property Sub-Type Freehold
Source Ottawa Real Estate Board
Property Description
Location
Province ON
Rooms
Kitchen 1.0
Extra Room 1 Second level 3.65 m X 3.17 m Bedroom 2
Extra Room 2 Second level 3.22 m X 3.22 m Bedroom 3
Extra Room 3 Second level 3.04 m X 2.87 m Bedroom 4
Extra Room 4 Second level 3.05 m X 1.68 m Bathroom
Extra Room 5 Second level 6.7 m X 3.65 m Primary Bedroom
Extra Room 6 Second level 3.7 m X 3 m Bathroom
Interior
Heating Forced air
Cooling Central air conditioning, Air exchanger
Fireplaces Number 1
Exterior
Parking Features Yes
View Y/N No
Total Parking Spaces 4
Private Pool No
Building
Story 2
Sewer Sanitary sewer
Others
Ownership Freehold
Acceptable Financing Monthly
Listing Terms Monthly








