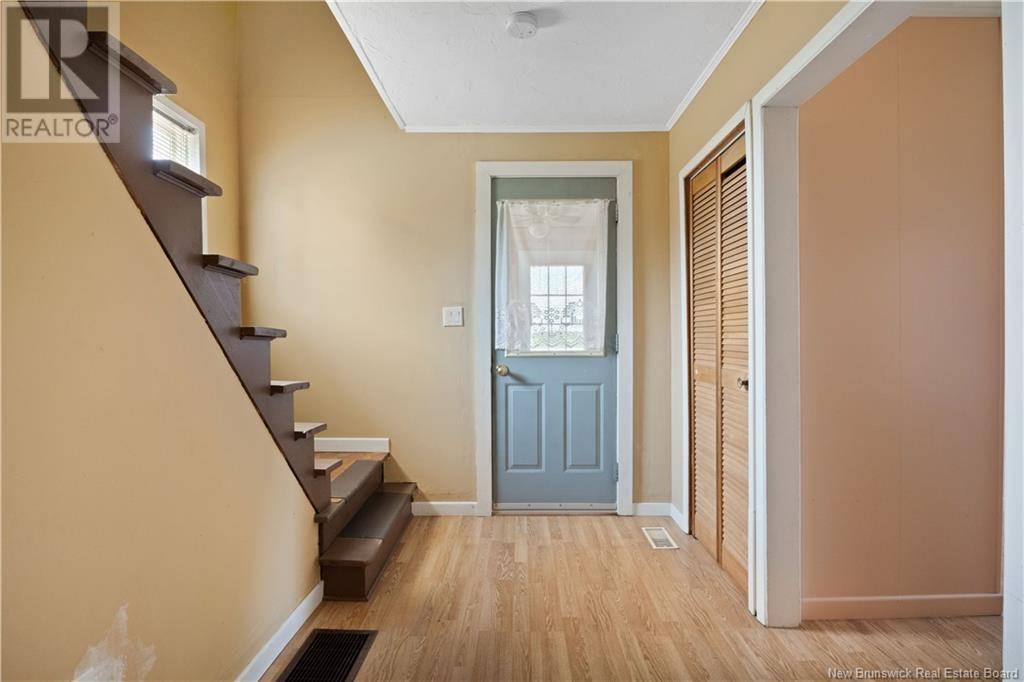REQUEST A TOUR If you would like to see this home without being there in person, select the "Virtual Tour" option and your agent will contact you to discuss available opportunities.
In-PersonVirtual Tour
$ 149,900
Est. payment | /mo
3 Beds
1 Bath
1,113 SqFt
$ 149,900
Est. payment | /mo
3 Beds
1 Bath
1,113 SqFt
Key Details
Property Type Single Family Home
Sub Type Freehold
Listing Status Active
Purchase Type For Sale
Square Footage 1,113 sqft
Price per Sqft $134
MLS® Listing ID NB122160
Bedrooms 3
Lot Size 0.997 Acres
Acres 0.9973173
Property Sub-Type Freehold
Source New Brunswick Real Estate Board
Property Description
Dont miss this lovely 1.5-storey home located on Alphée Road in the picturesque village of Memramcook. Set in a peaceful, scenic area, this property offers a wonderful mix of charm, comfort, and natural beauty. Step inside through the front door and youll be welcomed by a bright sunporch, the perfect spot to relax and take in the beautiful water views. Inside, the main floor features a spacious living room, a kitchen with dining area, and a side entrance that adds convenience and functionality. A full bathroom completes the main level. Upstairs, the home offers three bedrooms, providing space for family, guests, or a home office setup. The lower level is unfinished with a solid block foundation and includes laundry facilities and plenty of space for storage. The exterior is just as inviting, with mature trees in the backyard, a baby barn, and lovely views that add to the peaceful setting. Call today for more information or to schedule your private showing! (id:24570)
Location
Province NB
Rooms
Kitchen 1.0
Extra Room 1 Second level 4'1'' x 5'3'' Other
Extra Room 2 Second level 8'1'' x 8'10'' Bedroom
Extra Room 3 Second level 9'1'' x 9'11'' Bedroom
Extra Room 4 Second level 11'6'' x 8'10'' Primary Bedroom
Extra Room 5 Main level 23'2'' x 6'6'' Other
Extra Room 6 Main level 5'11'' x 3'9'' Foyer
Exterior
Parking Features No
View Y/N No
Private Pool No
Building
Sewer Septic System
Others
Ownership Freehold








