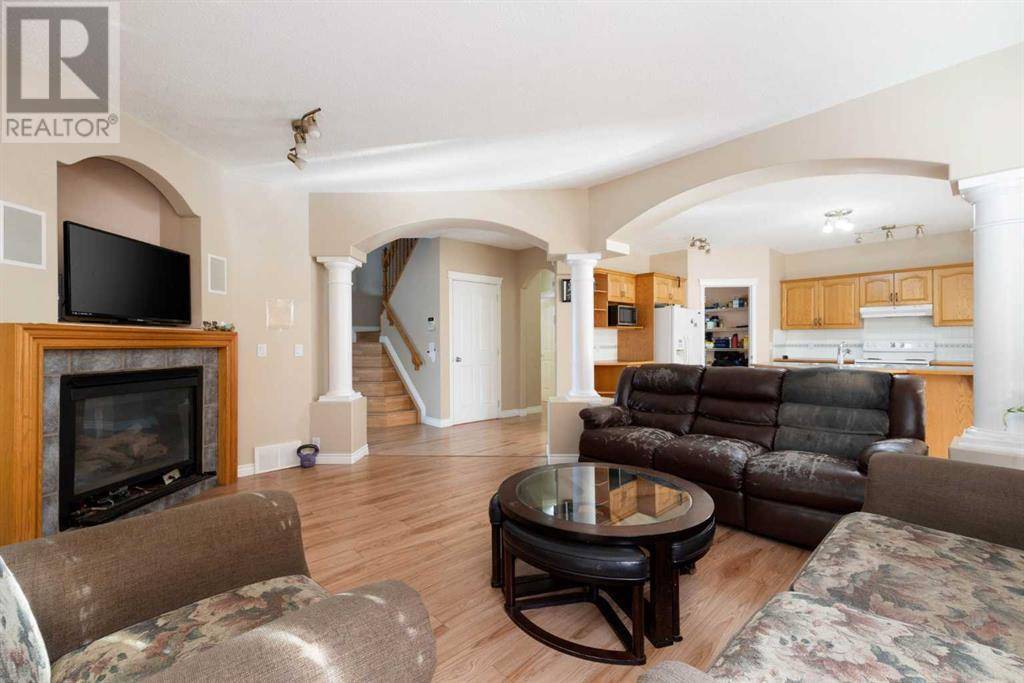4 Beds
4 Baths
1,838 SqFt
4 Beds
4 Baths
1,838 SqFt
Key Details
Property Type Single Family Home
Sub Type Freehold
Listing Status Active
Purchase Type For Sale
Square Footage 1,838 sqft
Price per Sqft $315
Subdivision Timberlea
MLS® Listing ID A2236952
Bedrooms 4
Half Baths 1
Year Built 2001
Lot Size 4,727 Sqft
Acres 4727.66
Property Sub-Type Freehold
Source Fort McMurray REALTORS®
Property Description
Location
Province AB
Rooms
Kitchen 0.0
Extra Room 1 Second level .00 Ft x .00 Ft 4pc Bathroom
Extra Room 2 Second level .00 Ft x .00 Ft 4pc Bathroom
Extra Room 3 Second level 14.08 Ft x 16.42 Ft Primary Bedroom
Extra Room 4 Second level 10.08 Ft x 10.92 Ft Bedroom
Extra Room 5 Second level 9.83 Ft x 10.50 Ft Bedroom
Extra Room 6 Basement 9.25 Ft x 7.08 Ft Other
Interior
Heating Forced air,
Cooling Central air conditioning
Flooring Laminate, Wood
Fireplaces Number 2
Exterior
Parking Features Yes
Garage Spaces 2.0
Garage Description 2
Fence Fence
View Y/N No
Total Parking Spaces 4
Private Pool No
Building
Lot Description Landscaped
Story 2
Sewer Municipal sewage system
Others
Ownership Freehold
Virtual Tour https://youriguide.com/162_st_laurent_way_fort_mcmurray_ab








