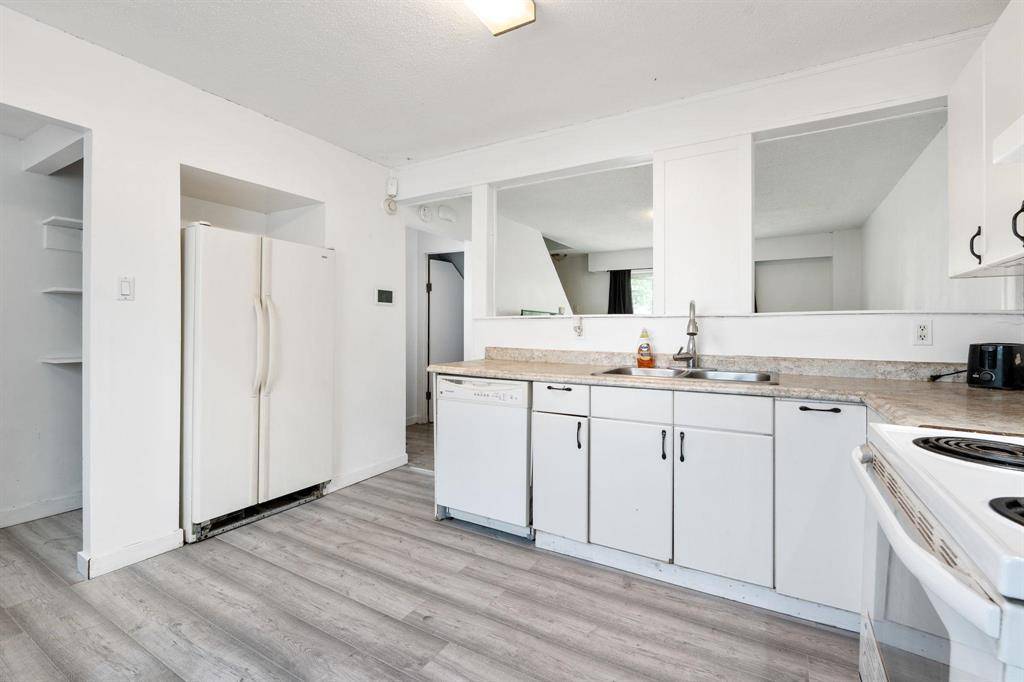3 Beds
2 Baths
928 SqFt
3 Beds
2 Baths
928 SqFt
Key Details
Property Type Townhouse
Sub Type Townhouse
Listing Status Active
Purchase Type For Sale
Square Footage 928 sqft
Price per Sqft $269
Subdivision St Norbert
MLS® Listing ID 202516373
Bedrooms 3
Half Baths 1
Year Built 1971
Property Sub-Type Townhouse
Source Winnipeg Regional Real Estate Board
Property Description
Location
Province MB
Rooms
Kitchen 1.0
Extra Room 1 Basement 14 ft , 3 in X 13 ft , 9 in Recreation room
Extra Room 2 Main level 15 ft , 3 in X 11 ft , 9 in Living room
Extra Room 3 Main level 11 ft , 6 in X 11 ft , 9 in Kitchen
Extra Room 4 Upper Level 11 ft , 9 in X 10 ft , 6 in Primary Bedroom
Extra Room 5 Upper Level 8 ft X 9 ft , 3 in Bedroom
Extra Room 6 Upper Level 12 ft , 9 in X 6 ft , 9 in Bedroom
Interior
Heating High-Efficiency Furnace, Forced air
Cooling Central air conditioning
Flooring Laminate, Vinyl
Exterior
Parking Features No
Fence Fence
View Y/N No
Total Parking Spaces 2
Private Pool No
Building
Story 2
Sewer Municipal sewage system
Others
Ownership Freehold








