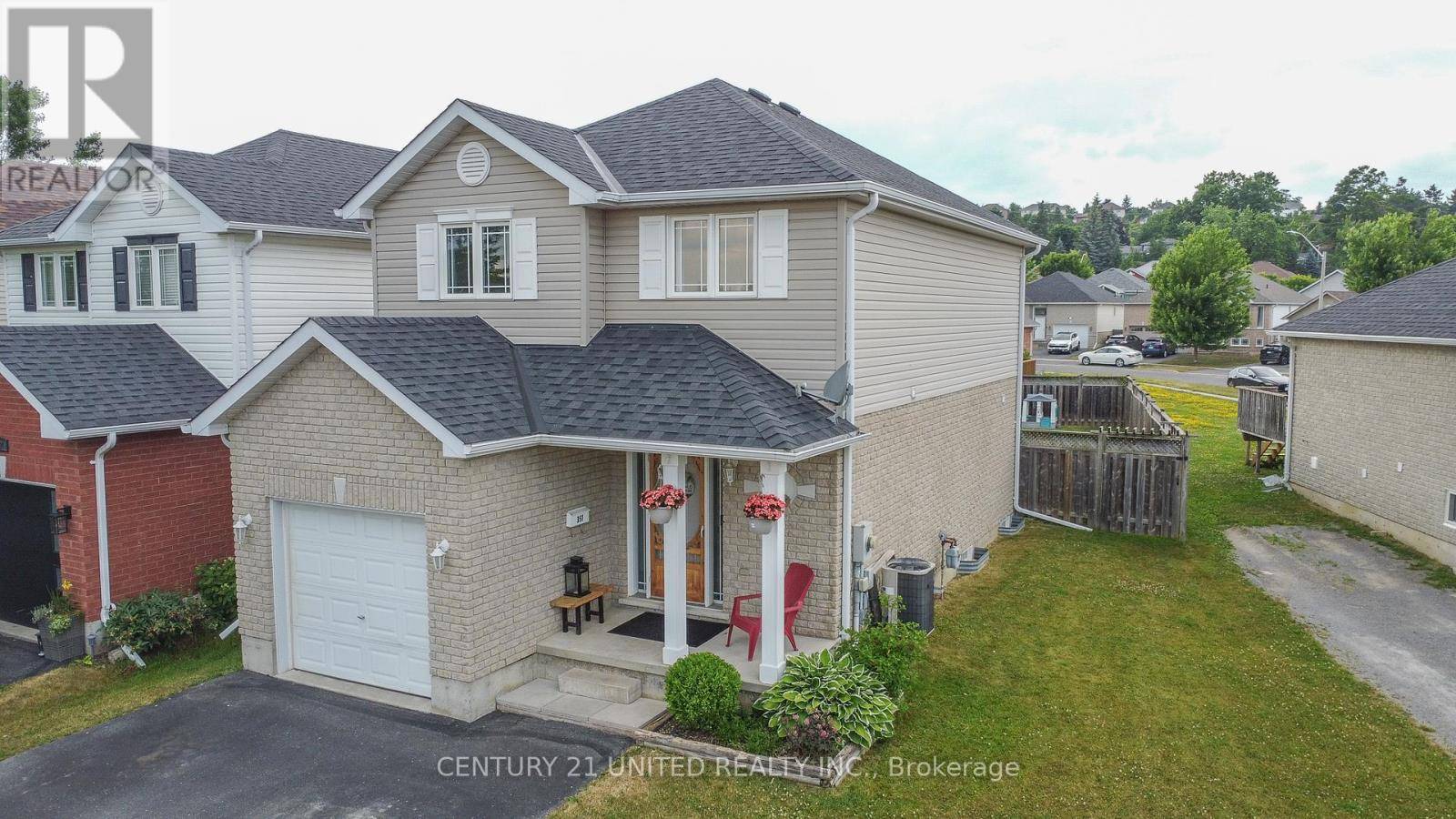3 Beds
2 Baths
1,100 SqFt
3 Beds
2 Baths
1,100 SqFt
OPEN HOUSE
Sat Jul 12, 1:00pm - 3:00pm
Key Details
Property Type Single Family Home
Sub Type Freehold
Listing Status Active
Purchase Type For Sale
Square Footage 1,100 sqft
Price per Sqft $563
Subdivision 2 South
MLS® Listing ID X12260256
Bedrooms 3
Half Baths 1
Property Sub-Type Freehold
Source Central Lakes Association of REALTORS®
Property Description
Location
Province ON
Rooms
Kitchen 1.0
Extra Room 1 Second level 4.68 m X 4.23 m Primary Bedroom
Extra Room 2 Second level 4.06 m X 2.67 m Bedroom
Extra Room 3 Second level 3.14 m X 2.9 m Bedroom
Extra Room 4 Second level 3.53 m X 2.67 m Bathroom
Extra Room 5 Basement 3.45 m X 1.77 m Other
Extra Room 6 Basement 5.99 m X 4.03 m Recreational, Games room
Interior
Heating Forced air
Cooling Central air conditioning
Exterior
Parking Features Yes
Fence Fenced yard
Community Features Community Centre
View Y/N No
Total Parking Spaces 5
Private Pool No
Building
Lot Description Landscaped
Story 2
Sewer Sanitary sewer
Others
Ownership Freehold
Virtual Tour https://unbranded.youriguide.com/351_spillsbury_dr_peterborough_on/








