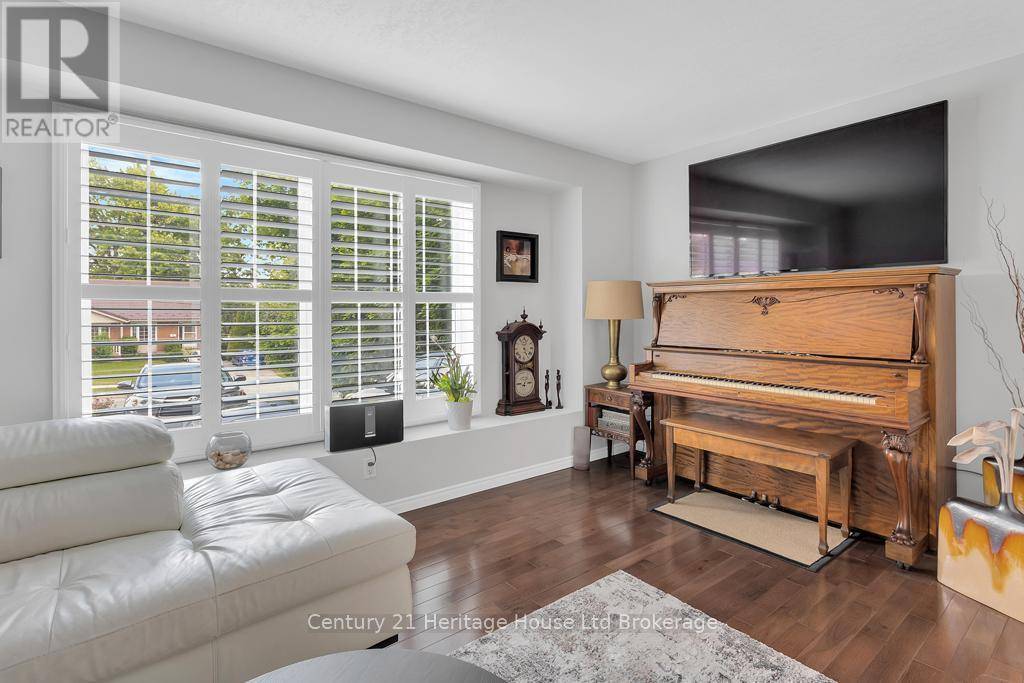3 Beds
2 Baths
700 SqFt
3 Beds
2 Baths
700 SqFt
Key Details
Property Type Single Family Home
Sub Type Freehold
Listing Status Active
Purchase Type For Sale
Square Footage 700 sqft
Price per Sqft $728
Subdivision Ingersoll - North
MLS® Listing ID X12259853
Bedrooms 3
Half Baths 1
Property Sub-Type Freehold
Source Woodstock Ingersoll Tillsonburg and Area Association of REALTORS® (WITAAR)
Property Description
Location
Province ON
Rooms
Kitchen 1.0
Extra Room 1 Second level 5.21 m X 3.78 m Primary Bedroom
Extra Room 2 Second level 3.1 m X 3.43 m Bedroom 2
Extra Room 3 Second level 2.57 m X 3.51 m Bedroom 3
Extra Room 4 Basement 4.72 m X 5.38 m Recreational, Games room
Extra Room 5 Basement 5.41 m X 3.35 m Utility room
Extra Room 6 Main level 5.05 m X 3.3 m Living room
Interior
Heating Forced air
Cooling Central air conditioning
Exterior
Parking Features No
Fence Fenced yard
View Y/N No
Total Parking Spaces 4
Private Pool No
Building
Lot Description Landscaped
Story 2
Sewer Sanitary sewer
Others
Ownership Freehold








