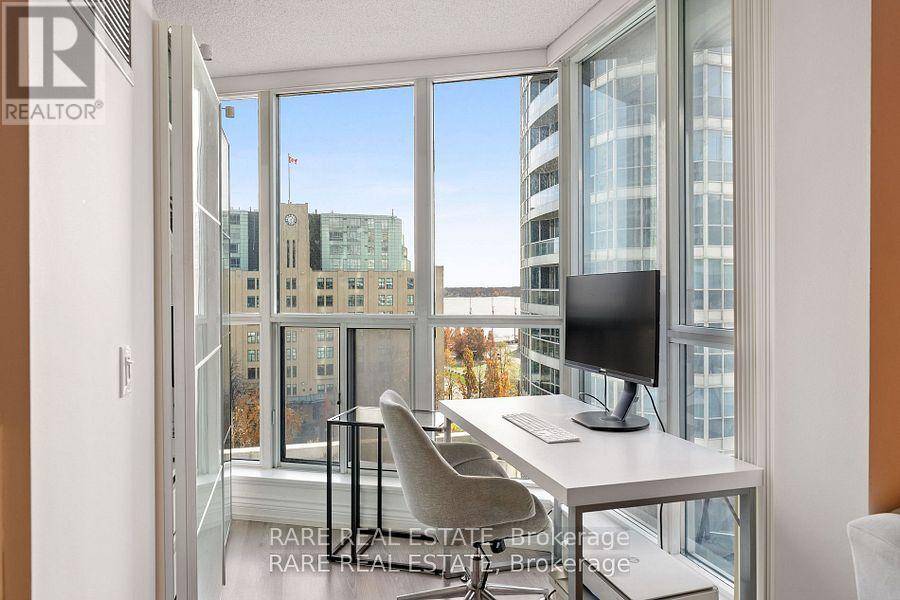2 Beds
1 Bath
700 SqFt
2 Beds
1 Bath
700 SqFt
Key Details
Property Type Condo
Sub Type Condominium/Strata
Listing Status Active
Purchase Type For Sale
Square Footage 700 sqft
Price per Sqft $912
Subdivision Waterfront Communities C1
MLS® Listing ID C12258451
Bedrooms 2
Condo Fees $661/mo
Property Sub-Type Condominium/Strata
Source Toronto Regional Real Estate Board
Property Description
Location
Province ON
Lake Name Lake Ontario
Rooms
Kitchen 1.0
Extra Room 1 Flat 3.05 m X 2.74 m Bedroom
Extra Room 2 Flat 3.14 m X 1.98 m Kitchen
Extra Room 3 Flat 5.06 m X 4.42 m Living room
Extra Room 4 Flat 2.13 m X 2.23 m Solarium
Extra Room 5 Flat 5.06 m X 4.42 m Dining room
Interior
Heating Forced air
Cooling Central air conditioning
Flooring Laminate
Exterior
Parking Features Yes
Community Features Pet Restrictions
View Y/N Yes
View View of water, Unobstructed Water View
Private Pool No
Building
Water Lake Ontario
Others
Ownership Condominium/Strata








