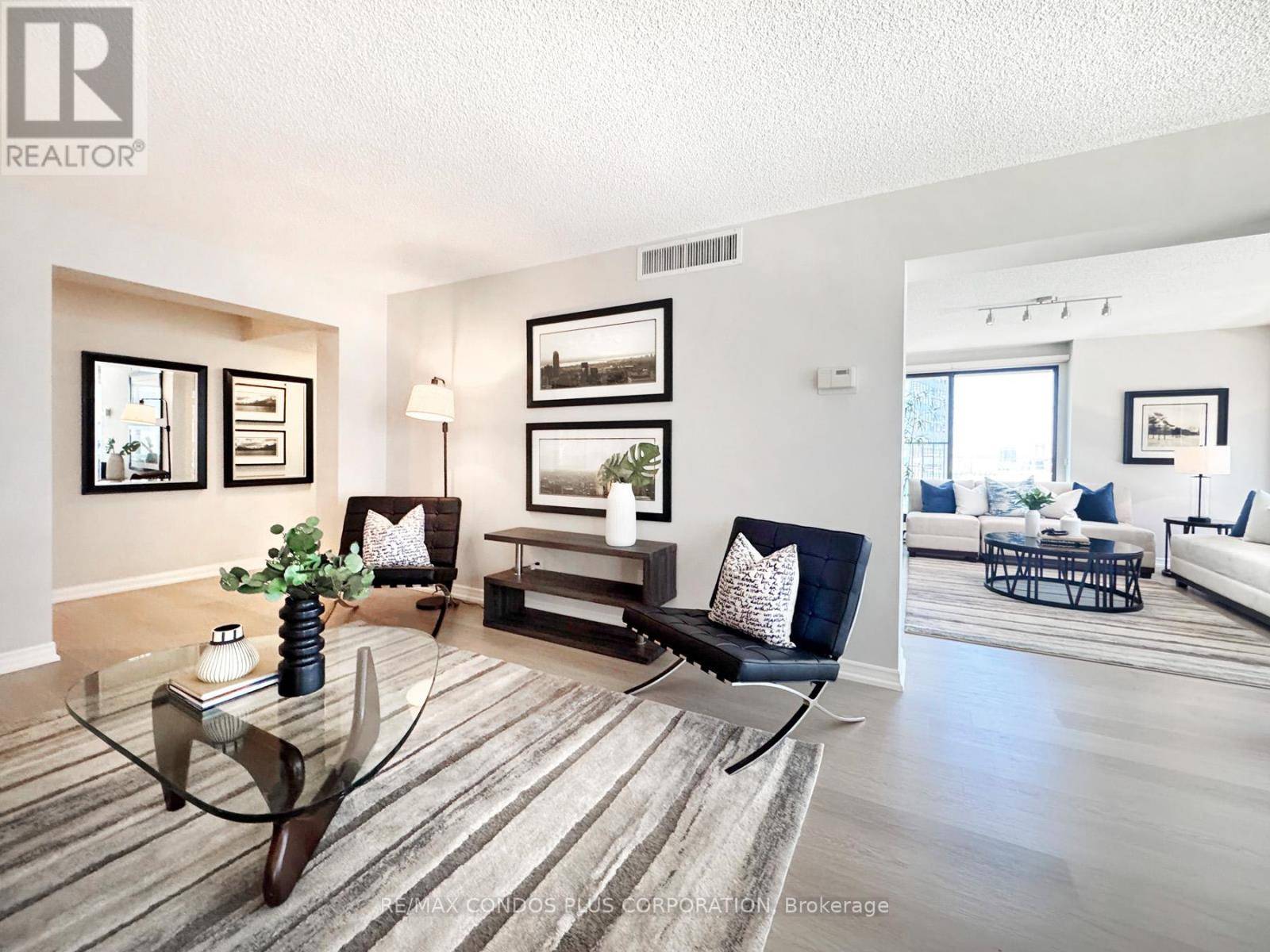2 Beds
1 Bath
1,200 SqFt
2 Beds
1 Bath
1,200 SqFt
Key Details
Property Type Condo
Sub Type Condominium/Strata
Listing Status Active
Purchase Type For Sale
Square Footage 1,200 sqft
Price per Sqft $691
Subdivision Waterfront Communities C1
MLS® Listing ID C12258119
Bedrooms 2
Condo Fees $1,206/mo
Property Sub-Type Condominium/Strata
Source Toronto Regional Real Estate Board
Property Description
Location
Province ON
Rooms
Kitchen 1.0
Extra Room 1 Flat 7.04 m X 3.61 m Living room
Extra Room 2 Flat Measurements not available Dining room
Extra Room 3 Flat 4.11 m X 3.86 m Den
Extra Room 4 Flat 4.01 m X 2.82 m Kitchen
Extra Room 5 Flat 6.98 m X 3.28 m Bedroom
Extra Room 6 Flat 5.08 m X 1.52 m Laundry room
Interior
Heating Baseboard heaters
Cooling Central air conditioning
Flooring Vinyl
Exterior
Parking Features Yes
Community Features Pets not Allowed
View Y/N No
Total Parking Spaces 1
Private Pool No
Others
Ownership Condominium/Strata








