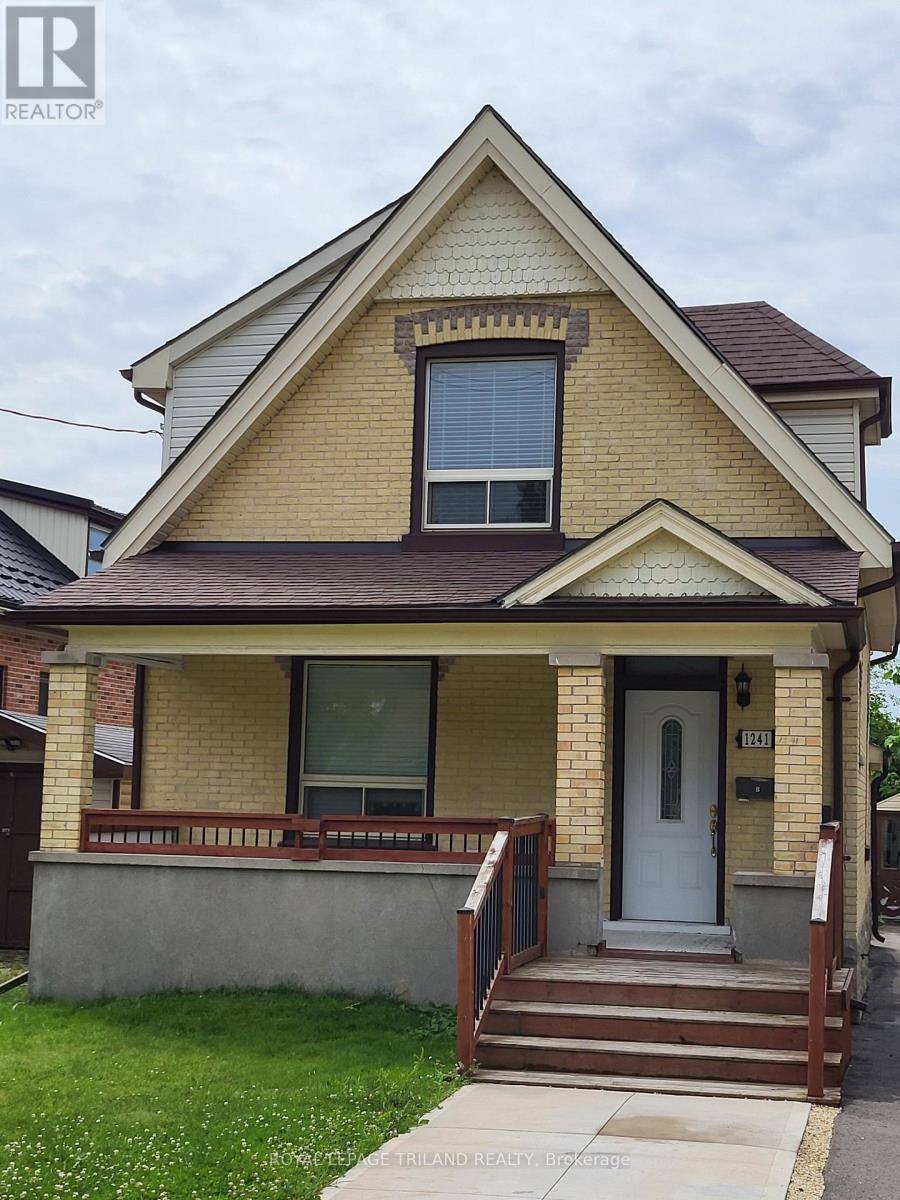3 Beds
2 Baths
1,100 SqFt
3 Beds
2 Baths
1,100 SqFt
Key Details
Property Type Multi-Family
Listing Status Active
Purchase Type For Sale
Square Footage 1,100 sqft
Price per Sqft $545
Subdivision East M
MLS® Listing ID X12258149
Bedrooms 3
Source London and St. Thomas Association of REALTORS®
Property Description
Location
Province ON
Rooms
Kitchen 2.0
Extra Room 1 Second level 3.4 m X 3.35 m Living room
Extra Room 2 Second level 3.63 m X 3.45 m Bedroom
Extra Room 3 Second level 3.35 m X 1.6 m Kitchen
Extra Room 4 Main level 3.96 m X 3.63 m Living room
Extra Room 5 Main level 3.35 m X 3.23 m Bedroom
Extra Room 6 Main level 3.51 m X 2.31 m Bedroom 2
Interior
Heating Forced air
Cooling Central air conditioning
Exterior
Parking Features Yes
View Y/N No
Total Parking Spaces 9
Private Pool No
Building
Story 1.5
Sewer Sanitary sewer








