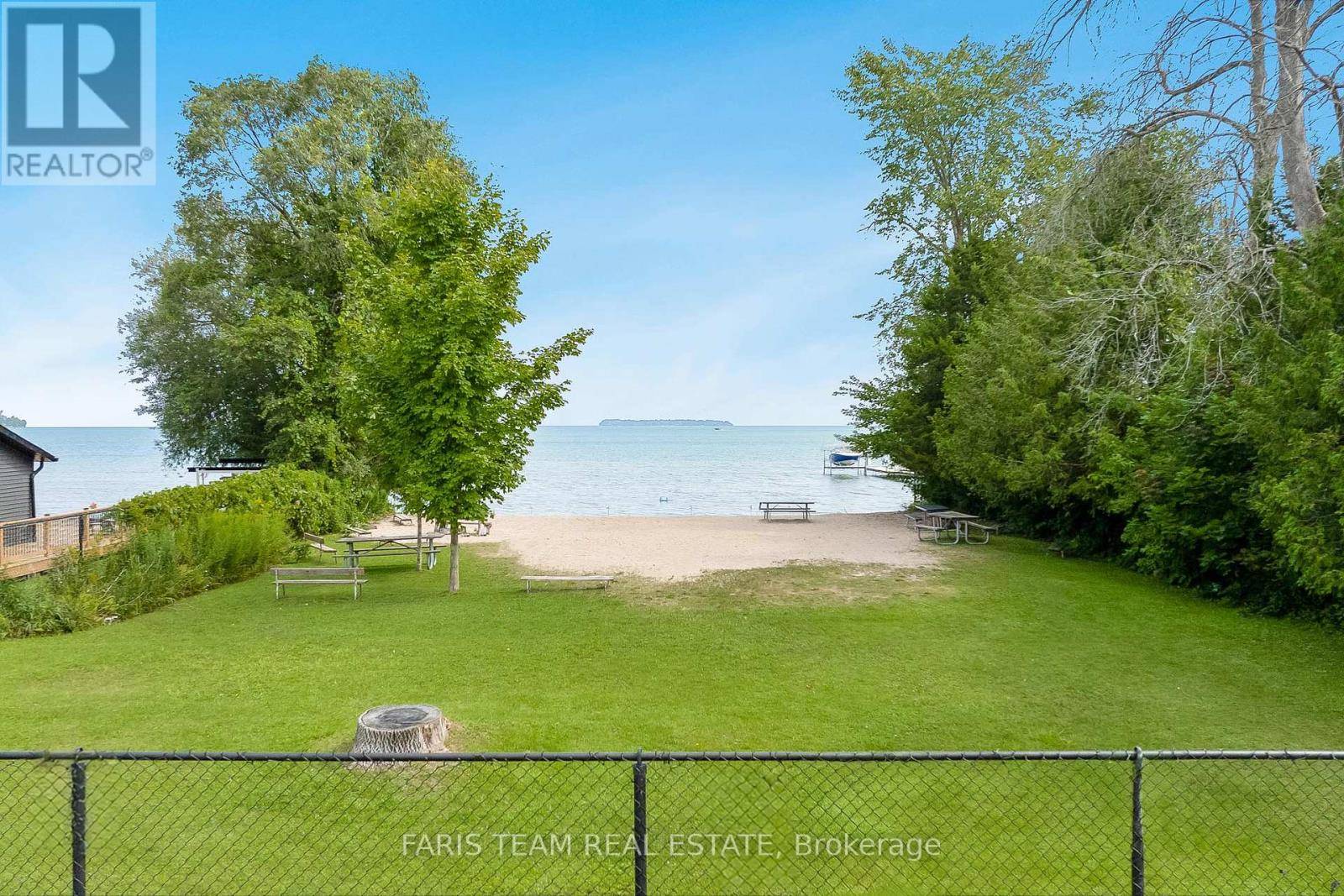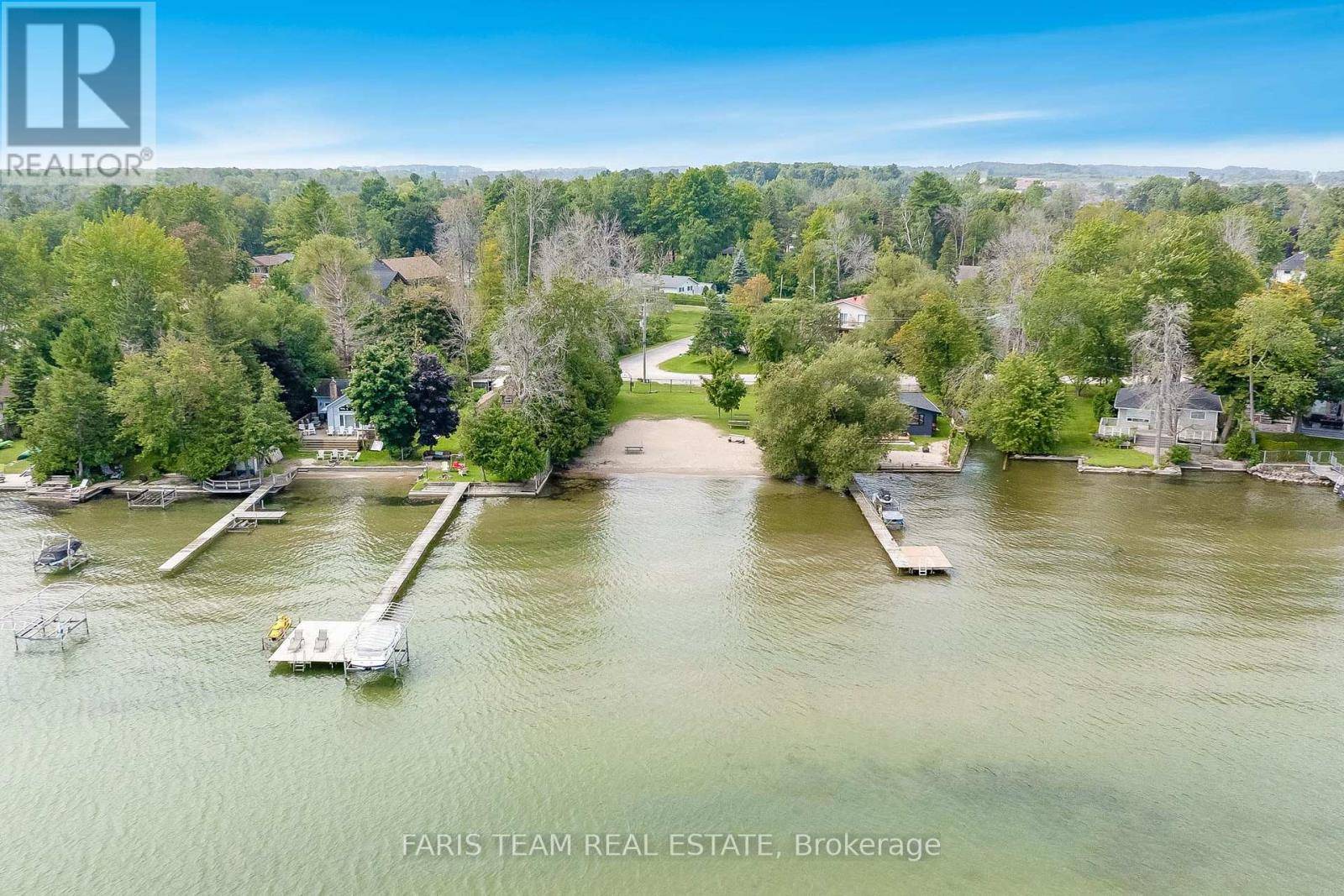2 Beds
1 Bath
700 SqFt
2 Beds
1 Bath
700 SqFt
Key Details
Property Type Single Family Home
Sub Type Freehold
Listing Status Active
Purchase Type For Sale
Square Footage 700 sqft
Price per Sqft $999
Subdivision Alcona
MLS® Listing ID N12247282
Style Bungalow
Bedrooms 2
Property Sub-Type Freehold
Source Toronto Regional Real Estate Board
Property Description
Location
Province ON
Rooms
Kitchen 1.0
Extra Room 1 Main level 4.76 m X 3.9 m Kitchen
Extra Room 2 Main level 6.26 m X 4.43 m Living room
Extra Room 3 Main level 3.73 m X 3.21 m Bedroom
Extra Room 4 Main level 3.65 m X 3.21 m Bedroom
Extra Room 5 Main level 1.58 m X 0.85 m Laundry room
Interior
Heating Forced air
Cooling Central air conditioning
Flooring Vinyl
Exterior
Parking Features No
View Y/N No
Total Parking Spaces 6
Private Pool No
Building
Story 1
Sewer Sanitary sewer
Architectural Style Bungalow
Others
Ownership Freehold
Virtual Tour https://www.youtube.com/watch?v=ZoSeNXr4uuQ








