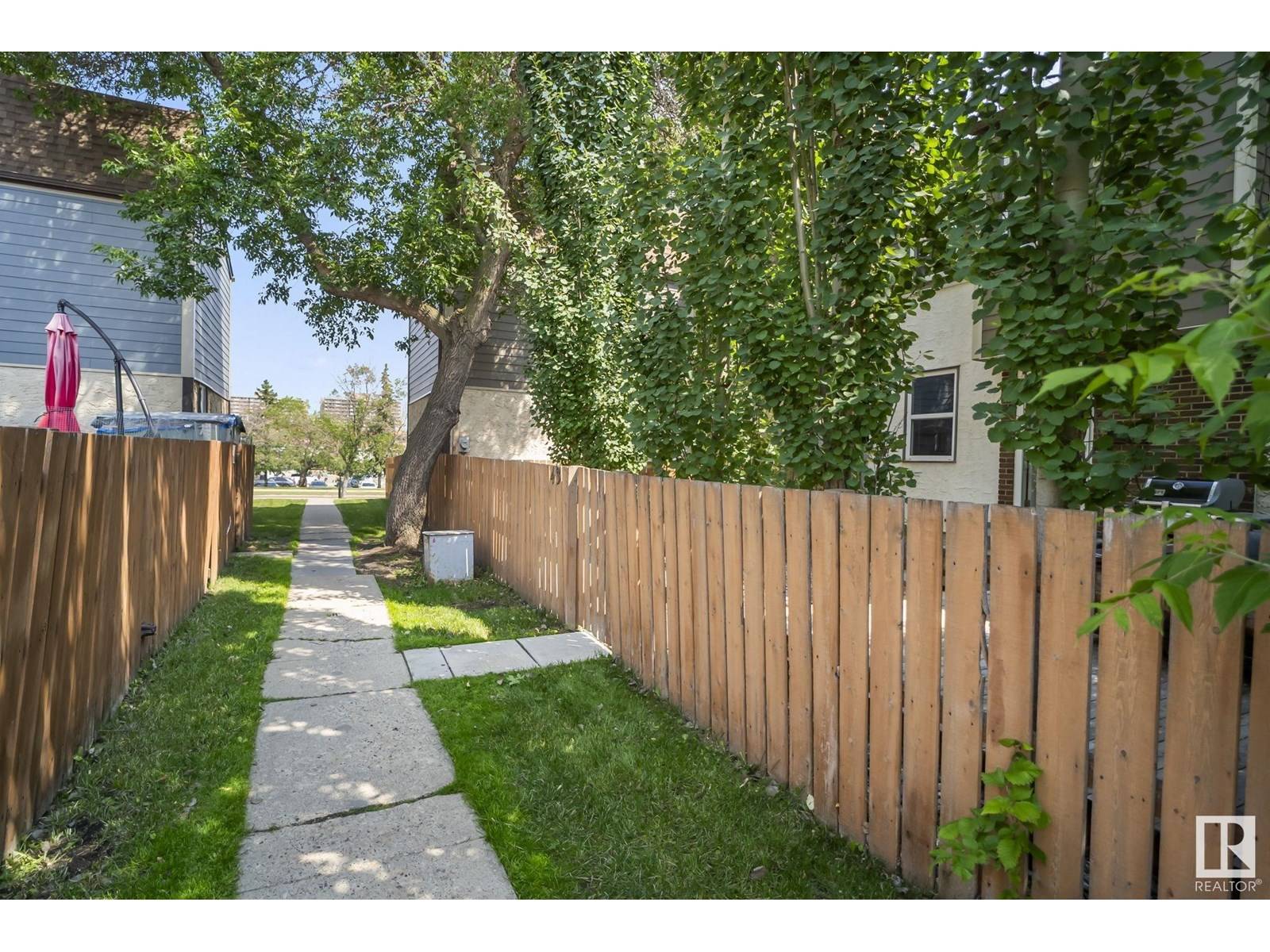3 Beds
2 Baths
1,026 SqFt
3 Beds
2 Baths
1,026 SqFt
Key Details
Property Type Townhouse
Sub Type Townhouse
Listing Status Active
Purchase Type For Sale
Square Footage 1,026 sqft
Price per Sqft $219
Subdivision Ormsby Place
MLS® Listing ID E4444356
Bedrooms 3
Half Baths 1
Condo Fees $428/mo
Year Built 1976
Lot Size 2,056 Sqft
Acres 0.0471996
Property Sub-Type Townhouse
Source REALTORS® Association of Edmonton
Property Description
Location
Province AB
Rooms
Kitchen 1.0
Extra Room 1 Basement Measurements not available Family room
Extra Room 2 Basement Measurements not available Den
Extra Room 3 Basement Measurements not available Laundry room
Extra Room 4 Main level 3.52 m X 5.27 m Living room
Extra Room 5 Main level 2.44 m X 2.84 m Dining room
Extra Room 6 Main level 2.37 m X 2.43 m Kitchen
Interior
Heating Forced air
Exterior
Parking Features No
Fence Fence
Community Features Public Swimming Pool
View Y/N No
Total Parking Spaces 2
Private Pool No
Building
Story 2
Others
Ownership Condominium/Strata
Virtual Tour https://unbranded.youriguide.com/43_willowdale_pl_nw_edmonton_ab/








