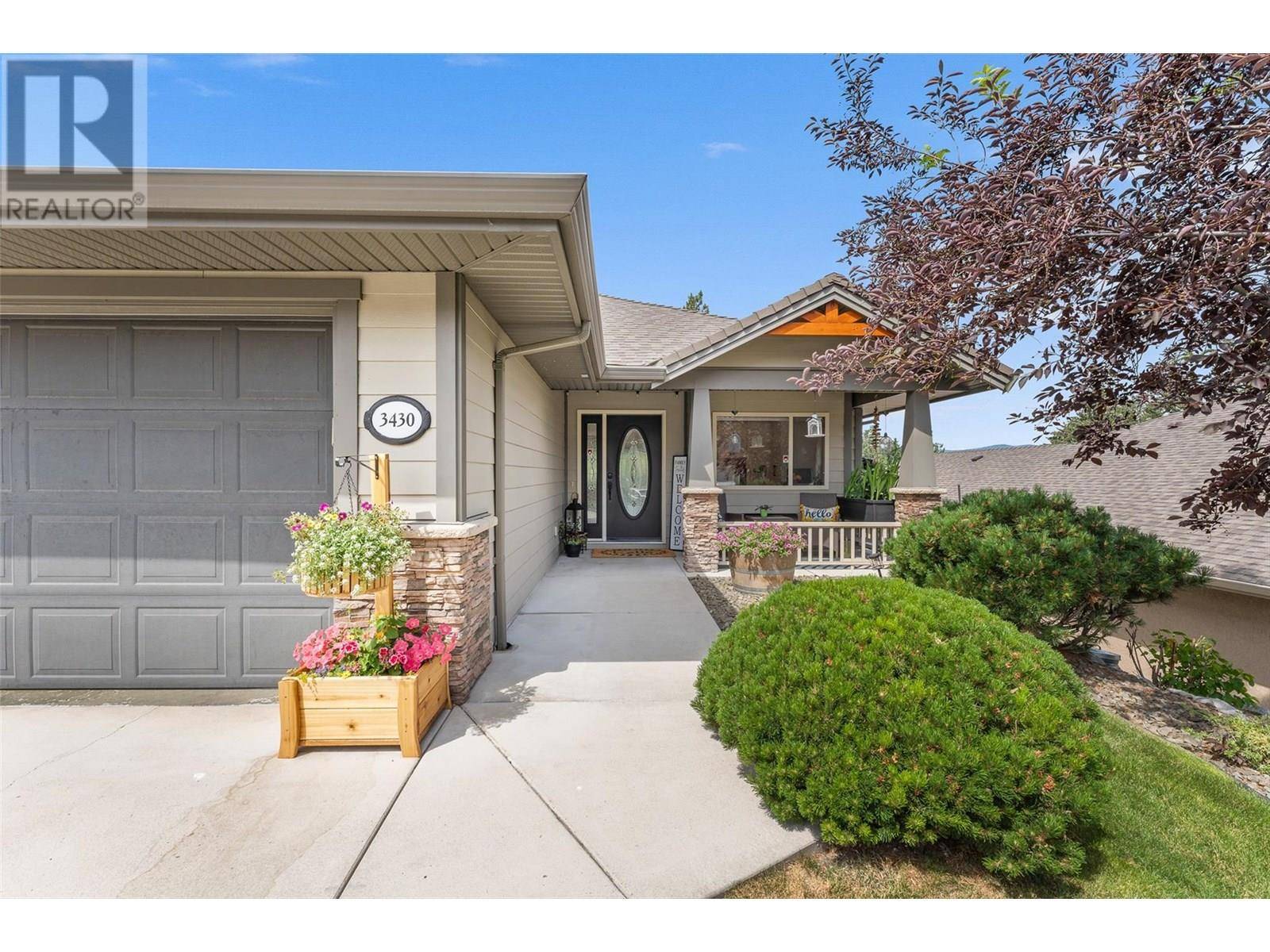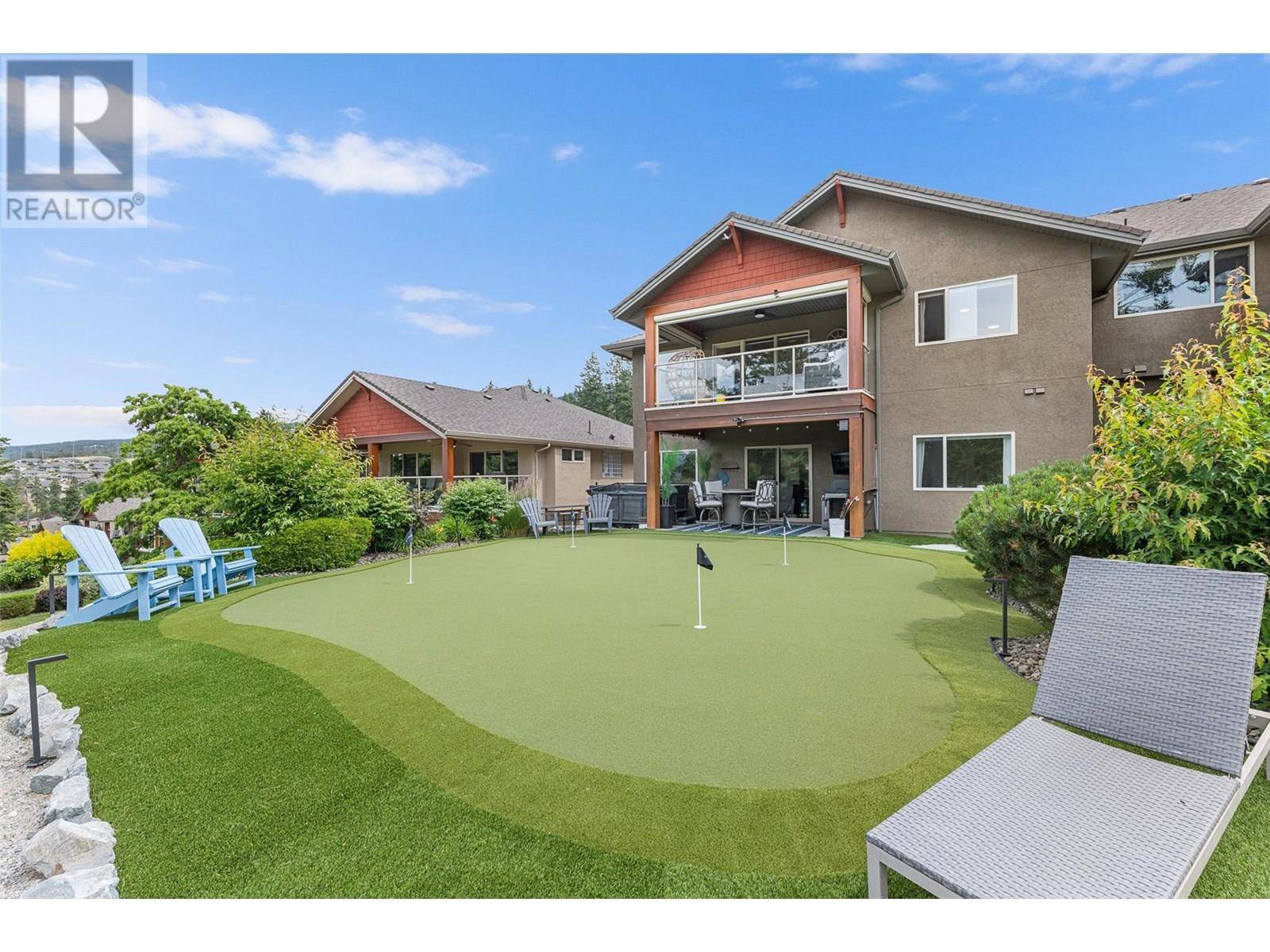3 Beds
3 Baths
2,502 SqFt
3 Beds
3 Baths
2,502 SqFt
Key Details
Property Type Townhouse
Sub Type Townhouse
Listing Status Active
Purchase Type For Sale
Square Footage 2,502 sqft
Price per Sqft $474
Subdivision Ellison
MLS® Listing ID 10353283
Style Ranch
Bedrooms 3
Half Baths 1
Year Built 2007
Lot Size 6,969 Sqft
Acres 0.16
Property Sub-Type Townhouse
Source Association of Interior REALTORS®
Property Description
Location
Province BC
Zoning Unknown
Rooms
Kitchen 1.0
Extra Room 1 Lower level 5'9'' x 9'6'' 4pc Bathroom
Extra Room 2 Lower level 12'2'' x 14'10'' Bedroom
Extra Room 3 Lower level 15'3'' x 12'6'' Bedroom
Extra Room 4 Lower level 14'3'' x 8'0'' Den
Extra Room 5 Lower level 20'0'' x 9'7'' Office
Extra Room 6 Lower level 22'3'' x 13'3'' Recreation room
Interior
Heating Forced air, See remarks
Cooling Central air conditioning
Flooring Carpeted, Ceramic Tile, Hardwood
Fireplaces Type Unknown
Exterior
Parking Features Yes
Garage Spaces 2.0
Garage Description 2
Community Features Rentals Allowed
View Y/N Yes
View Mountain view, Valley view, View (panoramic)
Roof Type Unknown
Total Parking Spaces 4
Private Pool No
Building
Lot Description Landscaped, Underground sprinkler
Story 2
Sewer Municipal sewage system
Architectural Style Ranch
Others
Ownership Strata
Virtual Tour https://unbranded.youriguide.com/lnpcz_3430_camelback_dr_kelowna_bc/








